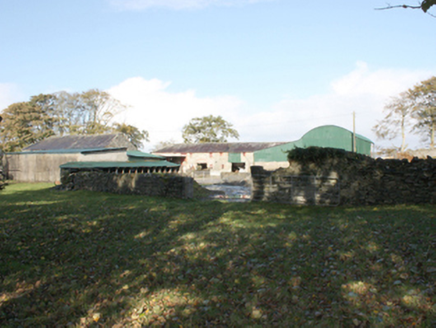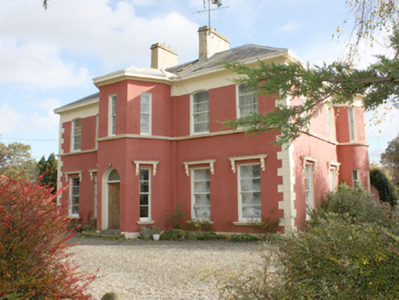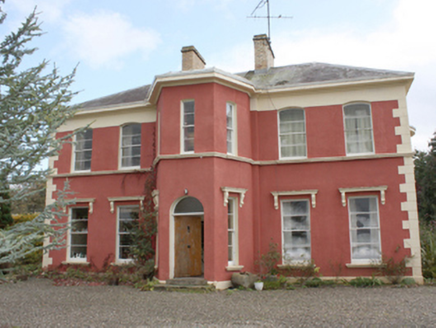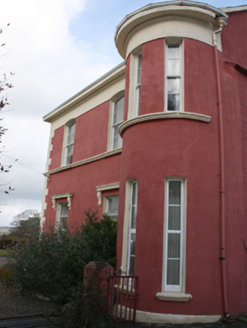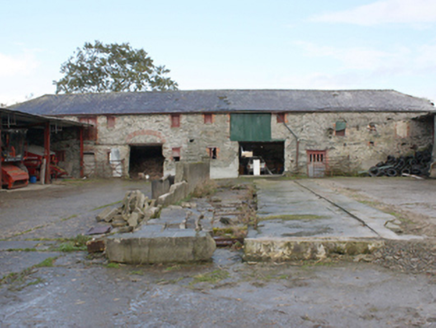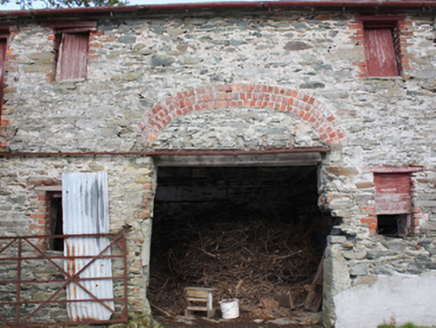Survey Data
Reg No
40904718
Rating
Regional
Categories of Special Interest
Architectural
Original Use
House
In Use As
House
Date
1860 - 1900
Coordinates
234018, 419363
Date Recorded
21/10/2008
Date Updated
--/--/--
Description
Detached five-bay two-storey house, built c. 1880, with two-storey canted entrance bay to centre of front façade and two-storey bowed bay to south. Hipped slate roof with paired yellow brick chimneystacks with coping to centre of roof, and replacement rainwater goods. Roughcast rendered walls with deep smooth rendered eaves course, articulated block-and-start quoins and plinth course. Square-headed window openings to canted bay, bow window and ground floor, with two-over-two horned timber sashes with moulded stone sills with stone and replacement timber cyma recta cornice over console brackets. Segmental arch-headed window openings to first floor with two-over-two horned timber sashes and moulded stone sill course. Round-headed door opening with replacement timber panel door and glazed overlight. Outbuildings, built c. 1850, to rear with hipped slate roofs, rubble stone walls with red brick block-and-start quoins; square-headed window openings with red brick block-and-start surrounds; square and round-headed door openings with red brick block-and-start surrounds and voussoirs and battened timber doors. Set within own grounds.
Appraisal
A fine late nineteenth century house which has retained its architectural integrity and detailing. It is built on the site of an earlier house shown on the Ordnance Survey first edition six-inch map of c. 1837. Its character is enhanced by the survival of a good range of farm outbuildings.
