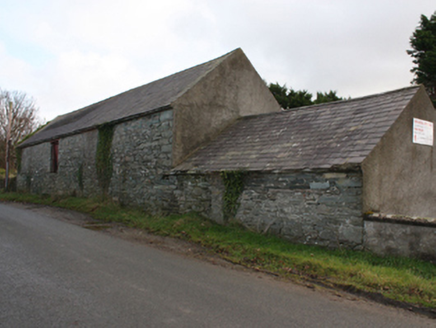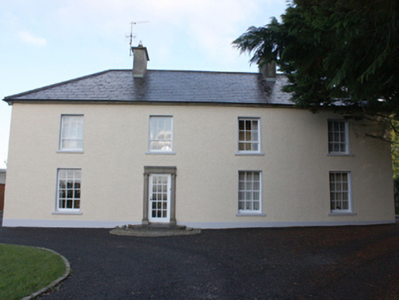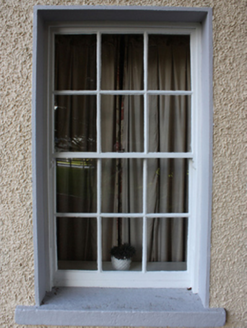Survey Data
Reg No
40904711
Rating
Regional
Categories of Special Interest
Architectural
Original Use
House
In Use As
House
Date
1850 - 1890
Coordinates
233133, 417049
Date Recorded
21/10/2008
Date Updated
--/--/--
Description
Detached four-bay two-storey house, built c. 1870. Hipped slate roof with grey clayware ridge tiles, two roughcast rendered chimneystacks with cornice and terracotta pots on the roof apex near to gables; third chimneystack projecting from east gable, and cast-iron rainwater goods. Roughcast rendered walls with smooth rendered plinth course and extending stone eaves course. Square-headed window openings with six-over-three horned timber sash windows to first floor and six-over-six horned timber sash windows to ground floor, with patent reveals and painted sills. New openings and replacement windows to rear. Square-headed door opening flanked by carved stone Doric columns surmounted by carved stone frieze, with replacement door, and rendered step. Set within own grounds. Single-storey outbuilding with pitched slate roof on rubble stone walls, c. 1820, outside site boundary to north.
Appraisal
A fine house in a good condition with many of its original architectural features having been preserved. A rubble stone outbuilding outside the retaining wall to the rear of the house may originally have been associated with the house, but is no longer within the site boundary.





