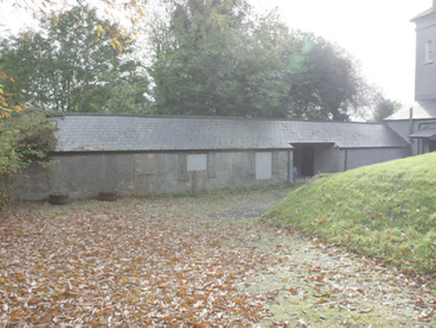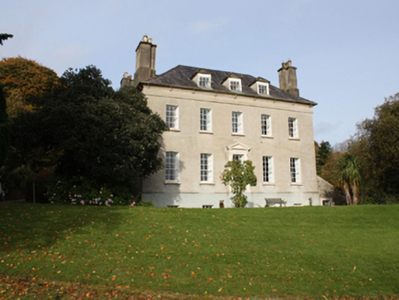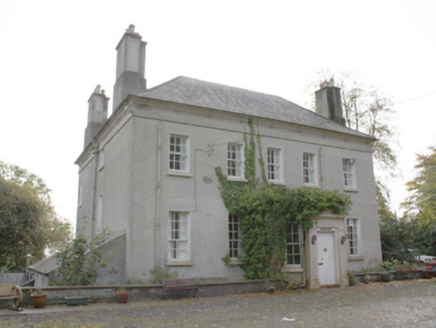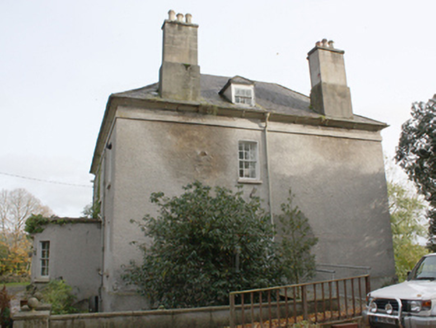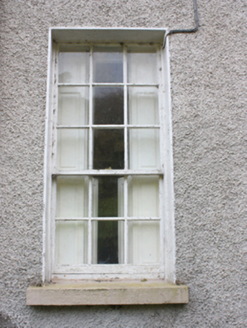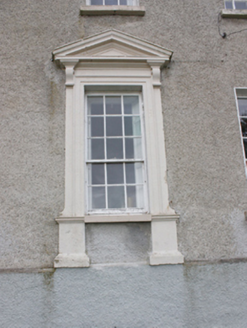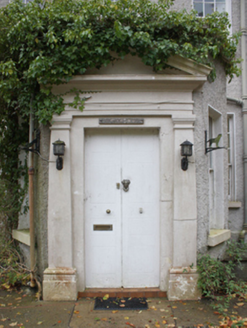Survey Data
Reg No
40904709
Rating
National
Categories of Special Interest
Architectural, Artistic, Historical
Original Use
Country house
Historical Use
Hunting/fishing lodge
In Use As
House
Date
1710 - 1750
Coordinates
235352, 416840
Date Recorded
21/10/2008
Date Updated
--/--/--
Description
Detached five-bay two-storey over basement country house, built c. 1730, with canted bay projecting porch to north c. 1890; dormer attic to rear, and lean-to basement extension to east. Hipped slate roof with clayware ridge tiles, smooth rendered chimneystacks over rectangular smooth rendered plinth with coping and polygonal pots; moulded sandstone eaves cornice; flat-roof to front porch, and cast-iron rainwater goods. Roughcast rendered walls with platband at first floor ceiling level. Square-headed window openings with six-over-six timber sash windows to first floor, and nine-over-six timber sash windows to ground floor, rendered patent reveals and stone sills. Square-headed door opening to front elevation with stucco doorcase comprising tapered Doric pilasters, surmounted by triangular pediment, double leaf timber panelled door; Doric false doorcase to central bay of rear elevation comprising kneed pedestals surmounted by rendered pilaster surmounted by triangular pediment. Set within estate lands with extensive mature woodlands to the north, and former walled garden, farm and storage buildings (40904713) to the east. Rubble stone entrance gate piers topped with rendered pyramidal coping.
Appraisal
An early eighteenth century house and hunting lodge for the Duke of Abercorn. This beautiful house was the centrepiece of a large hunting estate which contained a walled garden, many acres of farm and woodland and various buildings associated with the estate, demonstrating the wealth of the family. The current owner has found a timber inside the house dated to 1679, suggesting that there was an earlier house on the site. Its character has been preserved through the maintenance of the original roof, door and window glazing. An important part of the architectural heritage of Donegal.
