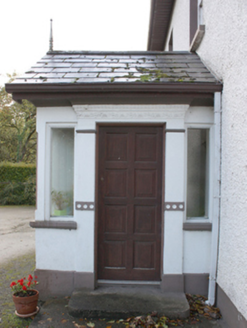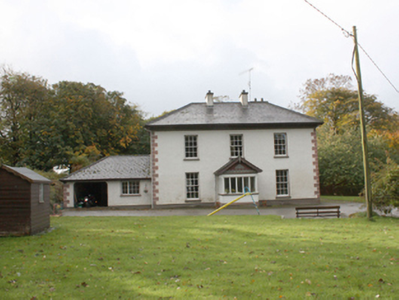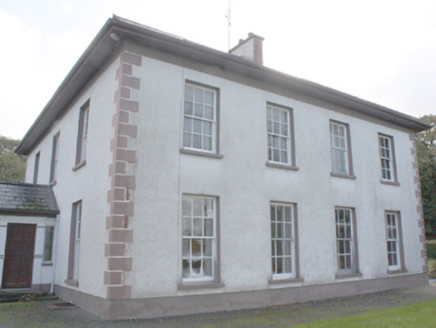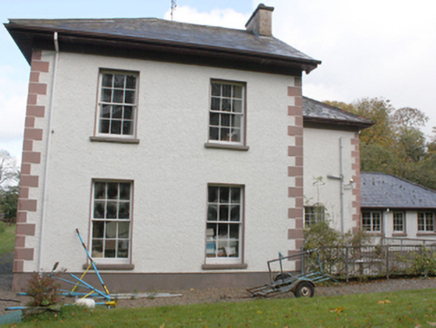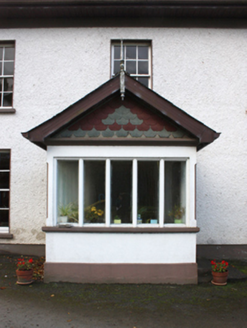Survey Data
Reg No
40904707
Rating
Regional
Categories of Special Interest
Architectural
Original Use
House
In Use As
House
Date
1835 - 1855
Coordinates
233386, 418507
Date Recorded
21/10/2008
Date Updated
--/--/--
Description
Detached three-bay two-storey over basement house, built c. 1845, with projecting gable-fronted porch to front and two-storey return and modern single-storey extensions to east and rear. Hipped slate roof with clayware ridge tiles, smooth rendered central chimneystacks with rendered coping and replacement rainwater goods; projecting eaves with smooth rendered eaves course. Roughcast rendered walls with articulated smooth rendered block-and-start quoins, and smooth rendered recessed plinth course; decorative vertical slating to porch. Square-headed window openings with six-over-six timber sash window, patent reveals and painted sills. Square-headed door opening to west of porch with moulded surrounds and timber panelled door. Set within own grounds with old distillery (40904701) to north.
Appraisal
A well maintained house with much of its original architectural detailing intact. It was associated with the distillery complex to the north although the distillery is earlier in date. The detailing of its entrance porch is of note. The house retains its architectural form and integrity and is a fine addition to the architectural heritage of Donegal.
