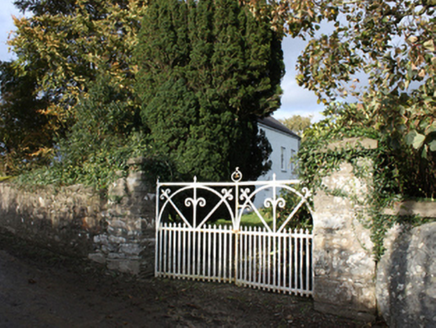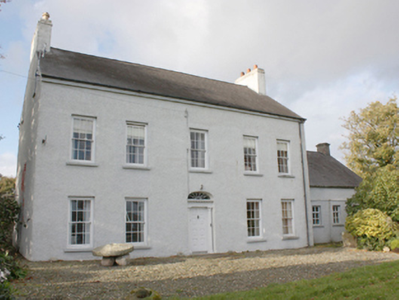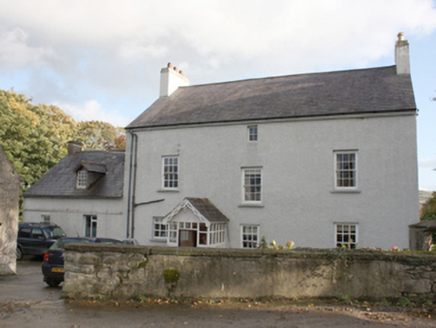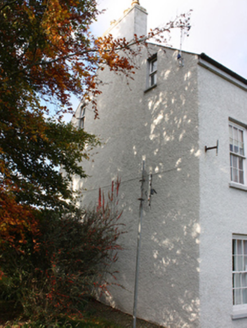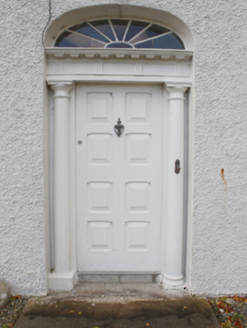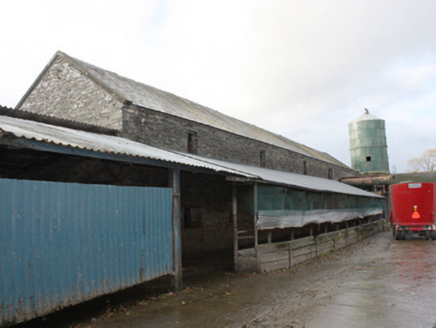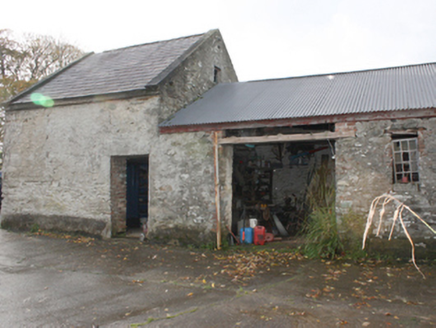Survey Data
Reg No
40904706
Rating
Regional
Categories of Special Interest
Architectural
Original Use
Farm house
In Use As
Farm house
Date
1830 - 1860
Coordinates
232960, 421561
Date Recorded
21/10/2008
Date Updated
--/--/--
Description
Detached five-bay two-storey with attic farm house, built c. 1845, with single-storey extension with dormer attic to north gable. Pitched artificial slate roof, slate roof to extension, smooth rendered gable ended chimneystacks with cornice coping and replacement rainwater goods. Roughcast rendered walls with eaves course hidden by wooden facia boards. Square-headed window openings with six-over-six timber sashes and stone sills. Three-centred arch-headed door opening with timber panelled door with glazed fanlight and Doric doorcase surrounds. Set within own grounds with farm buildings to rear, bounded by wooden fence and roughcast rendered walls with double leaf cast-iron gates mounted on pointed stone piers with pyramidal coping to south. Complex of contemporaneous single and two-storey outbuildings to rear, with pitched slate roofs and rubble stone walls, greatly augmented with modern farm buildings.
Appraisal
A handsome and elegant middle-size mid-nineteenth century farm house with the fine proportions, scale and simple detailing typical of the type with its Doric doorcase being is most notable feature. Despite the loss of some original fabric, it has substantially retained its architectural form and most of its original detailing.
