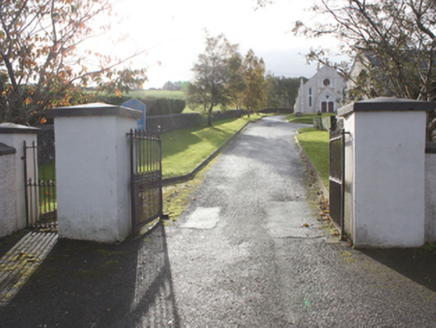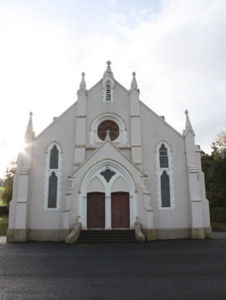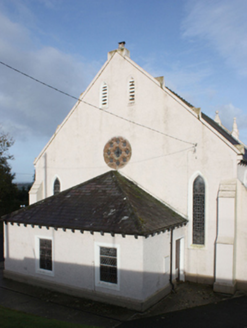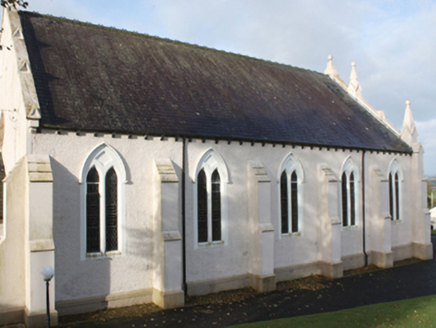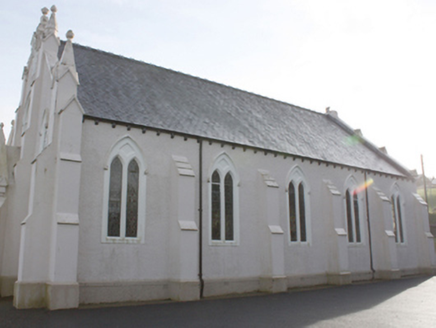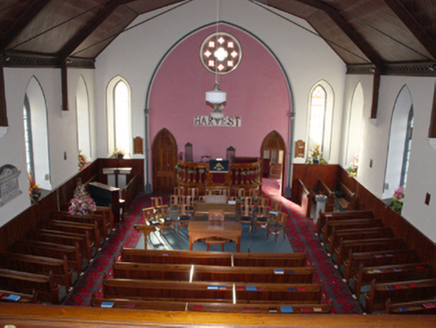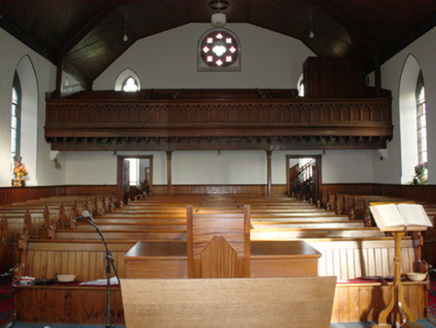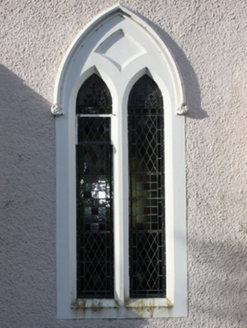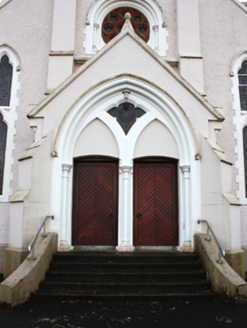Survey Data
Reg No
40904703
Rating
Regional
Categories of Special Interest
Architectural, Artistic, Social
Original Use
Church/chapel
In Use As
Church/chapel
Date
1890 - 1900
Coordinates
236720, 421461
Date Recorded
21/10/2008
Date Updated
--/--/--
Description
Freestanding gable-fronted five-bay Presbyterian church, built c. 1893, with central breakfront porch, and with vestry to rear. Pitched slate roof with grey clayware ridge tiles and cresting, rendered gable coping and skew ends, replacement rainwater goods. Roughcast rendered walls with smooth rendered perpendicular buttresses to south, east and west elevations and diagonal buttresses to front with conical finials topped with flower motifs, smooth rendered plinth course and stone brackets to eaves. Pointed arch-headed mullioned window openings with internal embrasure, chamfered smooth rendered surrounds, hoodmoulding and leaded stained glass set in cast-iron quarries; octofoil sandstone tracery, rose windows with moulded surrounds high up on front and rear gable elevations. Segmental arch-headed door opening with paired diagonal boarded timber doors with stucco surrounds and hoodmoulding, over steps. Wainscoted interior with paired side aisles leading up to altar area with timber pulpit; timber gallery to rear with timber columns. Set within large grounds with gravemarkers to north, Sunday school and caretaker's house to north, rubble stone boundary wall with smooth rendered coping to east and south, high beech hedge to west and smooth rendered ruled-and-lined gate piers with rendered pyramidal coping and double cast-iron gates, to north.
Appraisal
An architecturally interesting church, a good example of late nineteenth century eclectic ‘wedding cake’ style gothic. Well maintained with good wainscoting to the interior and fine architectural detailing on the external envelope, giving it a distinctive presence. This is the second Presbyterian church on the site. There has been a Presbyterian congregation in Burt since the seventeenth century.
