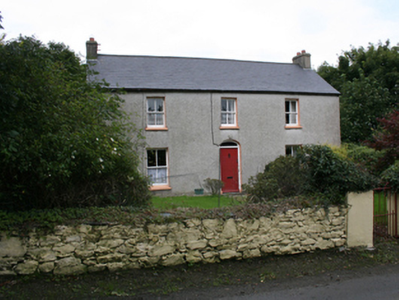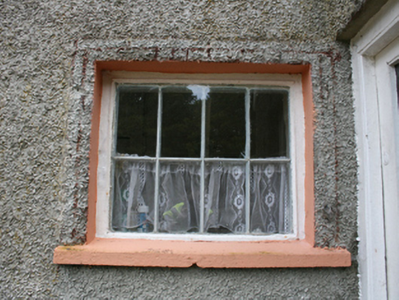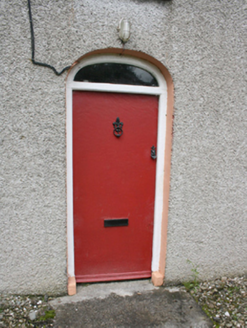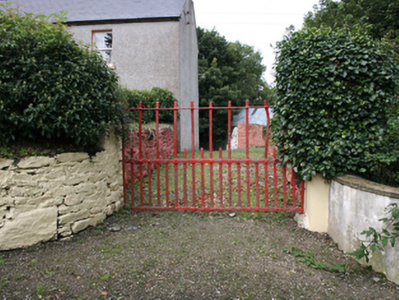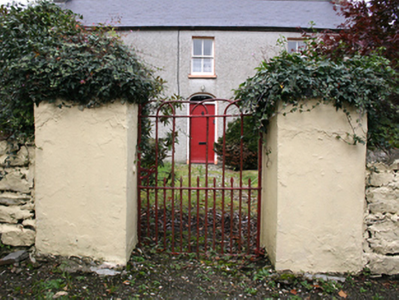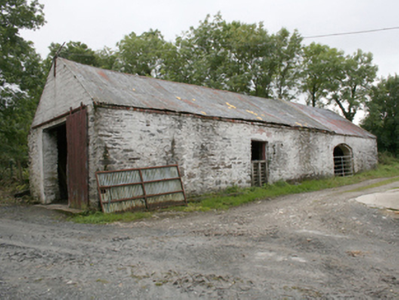Survey Data
Reg No
40904650
Rating
Regional
Categories of Special Interest
Architectural
Original Use
Farm house
In Use As
Farm house
Date
1840 - 1860
Coordinates
229633, 418793
Date Recorded
12/09/2008
Date Updated
--/--/--
Description
Detached three-bay two-storey farm house, built c. 1850, on a rectangular plan with single-storey lean-to extension, built c. 1980, to rear. Pitched slate roof with brick corbelled eaves, grey clayware ridge tiles and smooth rendered chimneystacks to gables with red clay pots, cement skew copings to roof on rear elevation, cast-iron rainwater goods. Unpainted roughcast rendered walls. Square-headed window openings with smooth rendered reveals and painted sills containing two-over-two horned timber sash windows, with an eight-paned cast-iron window on north elevation. Segmental-headed door opening with smooth rendered reveals containing a glazed timber fanlight over a plain timber door with concrete step fronting. Set back from the road within own grounds accessed by a wrought-iron pedestrian gate mounted on smooth rendered piers flanked by painted random rubble stone walls to road. Wrought-iron farm gate to yard to rear. Two-bay single-storey outbuilding to west on a rectangular plan with a corrugated-metal roof on brick corbelled eaves, random uncoursed rubble walls with a segmental-headed double width opening and a square-headed door opening with a sliding barn door to gable end.
Appraisal
An attractive farm house with a simple design and balanced proportions which retains original windows and main door set on a mature site enhanced by trees and shrubbery contained within a rubble boundary wall and enlivened by well made locally forged wrought-iron gates fronting the road. The house retains its original form and along with the outbuildings sited to the rear there is a definite a sense of place and belonging within the surrounding landscape.

