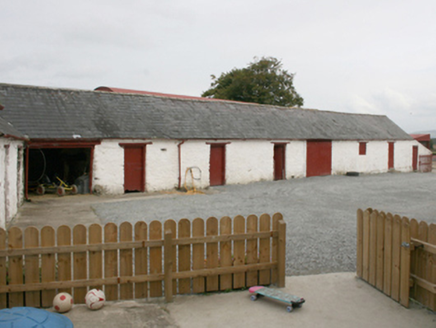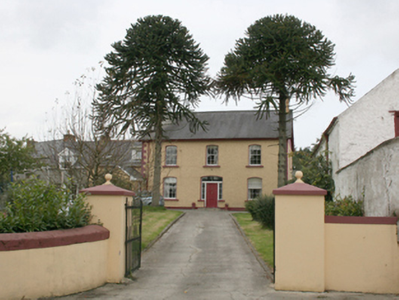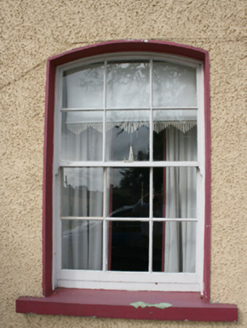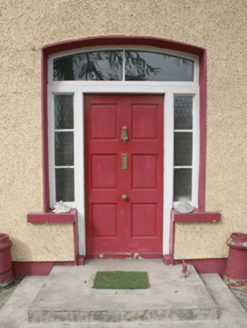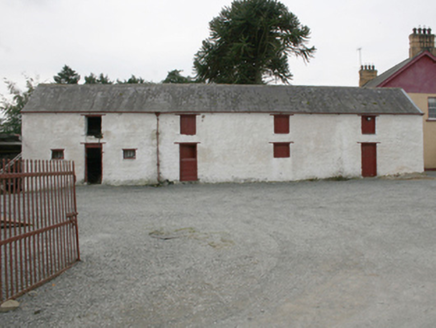Survey Data
Reg No
40904647
Rating
Regional
Categories of Special Interest
Architectural
Original Use
Farm house
In Use As
Farm house
Date
1850 - 1870
Coordinates
229002, 416512
Date Recorded
25/09/2008
Date Updated
--/--/--
Description
Detached three-bay two-storey farm house, built c. 1860, on a rectangular plan with two-storey gable-fronted return to rear and annex attached to south. Pitched artificial slate roof with painted timber fascia and soffit boards to eaves, grey clayware ridge tiles and buff brick chimneystacks to gables with polygonal yellow clay pots, cast-iron rainwater goods. Painted roughcast rendered walls with block-and-start quoins on a smooth rendered plinth, with a smooth render to each gable above eaves level. Segmental-headed window openings to front with square-headed openings to rear and north, all with smooth rendered reveals and painted sills containing six-over-six horned timber sash windows; segmental-headed window opening with coloured margin panes to rear. Segmental-headed door opening with smooth rendered reveals with a glazed timber fanlight over a six-panel timber door and glazed sidelights with a concrete step and cast-iron boot scraper. Set back from the road within own grounds with accessed by wrought-iron gates mounted on smooth rendered piers with pyramidal copings and ball finial flanked by smooth rendered stone walls. Rectangular yard containing sheds and random rubble outbuildings sited to the north of house. Outbuilding to south of the yard comprises of a four-bay two-storey structure with a slate roof, cast-iron rainwater goods, random uncoursed rubble walls with square-headed door and window openings with a large metal door to gable end. Single-storey ranges to north and west of yard with natural slate roofs, cast-iron rainwater goods and random uncoursed rubble walls containing square-headed door and window openings. Single-storey structure with corrugated-metal roof and random uncoursed rubble walls containing square-headed door and window openings to the east of the yard.
Appraisal
Framed by two tall Chilean pine trees this house forms an eye-catching feature from the road. It retains its original fenestration and is enlivened by the use of colour to enhance the gable ends and quoins. The complex of whitewashed outbuildings to the north form an enclosure from the road but are still linked closely to the house with access directly from the rear door. They also retain much character with many of their original features intact. The grouping is a fine example of the building types found on a working farm towards the end of the nineteenth century and still very much in use today.
