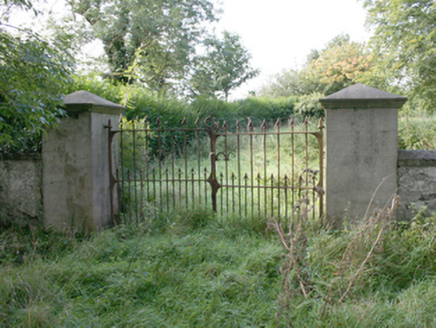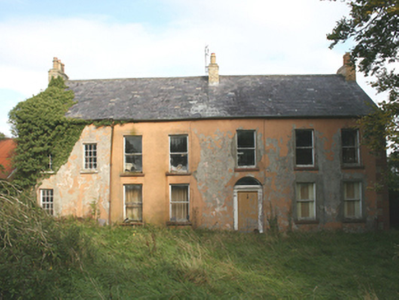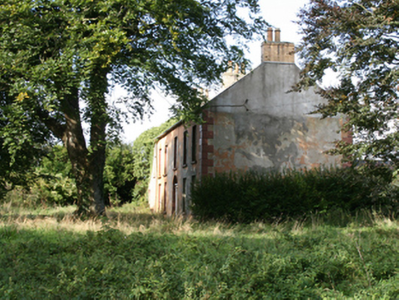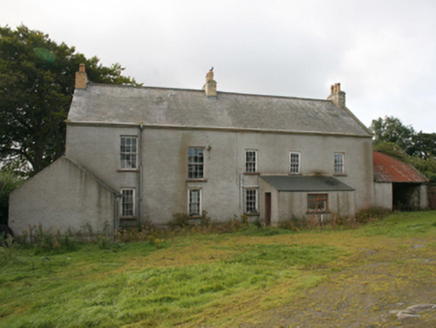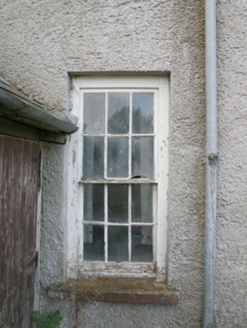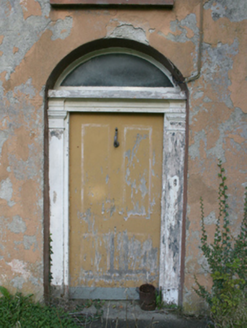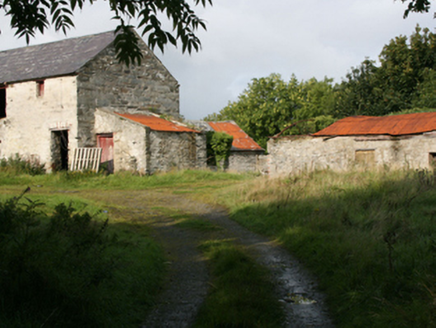Survey Data
Reg No
40904645
Rating
Regional
Categories of Special Interest
Architectural
Original Use
Farm house
Date
1760 - 1800
Coordinates
232226, 420584
Date Recorded
12/09/2008
Date Updated
--/--/--
Description
Detached seven-bay two-storey farm house, now vacant, built c. 1780, on a rectangular plan with single-storey lean-to extension, built c. 1900, to north and single-storey pitched roof extension to north-east corner and attached single-storey corrugated-metal roofed outbuilding to west. Front elevation partially remodelled c. 1860. Pitched slate roof with corbelled eaves to south and timber fascia board to eaves to north, roll-top red clayware ridge tiles, buff coloured brick chimneystacks to gables and centrally located, all with yellow clay pots, replacement rainwater goods to north, cast-iron to south. smooth rendered ruled-and-lined walls with block-and-start quoins to front and east elevations, unpainted roughcast render to rear and west elevations. Square-headed window openings with smooth rendered reveals and dressed stone sills containing six-over-six hornless and one-over-one horned timber sash windows to front; square-headed window openings to rear with smooth rendered reveals and painted sills containing mainly six-over-six horned and hornless timber sash windows with some early crown glass, one with coloured margins. Segmental-headed door opening containing a timber doorcase with side pilasters with glazed timber fanlight over a timber door and stone threshold. Set back from road along a farm lane with overgrown front garden area; wrought-iron double gates mounted on rendered pillars with pyramidal copings and flanking random rubble walls fronting lane. Rectangular farmyard area to north with outbuildings. Two-storey outbuilding with pitched slate roof, corrugated-metal roofed lean-to to east, grey clayware ridge tiles on random coursed rubble walls, square-headed openings with remains of timber vertically-sheeted shutters and doors.
Appraisal
An impressive farm house which has retained most of its architectural integrity and detail. The varying fenestration suggests that it has been altered and added to over its history - the retention of the different periods and variety of window adding to its architectural significance. The complex of outbuildings, the stone walls and the well executed, probably locally made wrought-iron gates add to the site’s significance. A good example of a middle-size farm complex.
