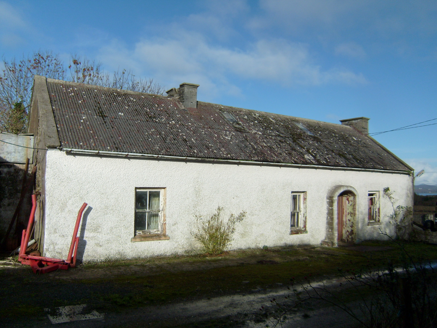Survey Data
Reg No
40904624
Rating
Regional
Categories of Special Interest
Architectural, Social
Original Use
House
In Use As
House
Date
1830 - 1900
Coordinates
225811, 421103
Date Recorded
30/11/2016
Date Updated
--/--/--
Description
Detached four-bay single-storey vernacular house with attic, built c.1840, having bed outshot to rear. Southwest end bay is addition of c.1890, and windbreak was added c.1950. Pitched corrugated-asbestos roof with rendered parapets, replacement gutters and rendered chimneystacks. Roughcast-rendered walls with smooth plinth to front, smooth-rendered elsewhere, and having concrete walls to windbreak. Square-headed openings with stone sills and timber sliding sash windows, two-over-two pane and margined one-over-one pane to front elevation and two-over-two pane to northeast gable. Square-headed timber panelled door. Set at right angle to road, with low rendered boundary wall having crenellated parapet and square-plan piers, with single-storey rendered outbuildings to southeast and southwest with lean-to corrugated-iron roofs.
Appraisal
A vernacular house that retains its early form, although extended to one end. The use of asbestos sheeting to replace the original roof is a common characteristic of vernacular houses, and the retention of timber sash windows enhances this building. The retention of a bed outshot to the rear is significant.

