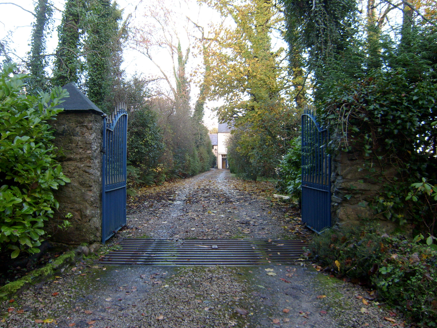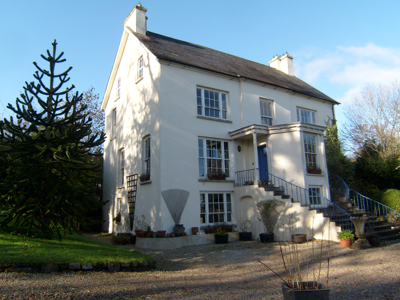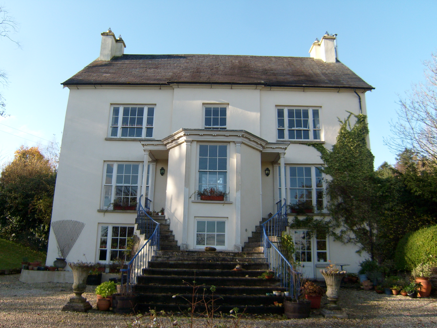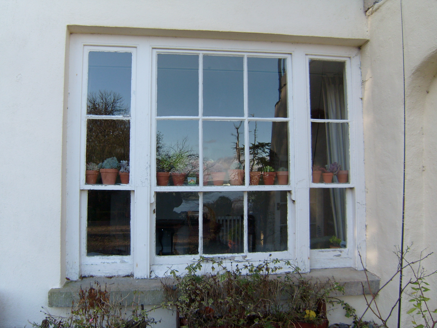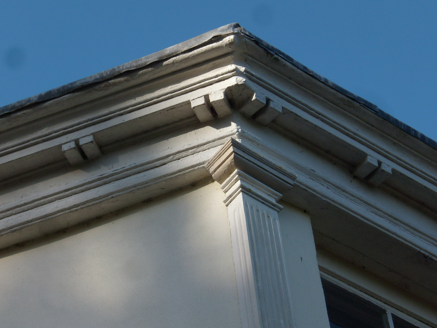Survey Data
Reg No
40904619
Rating
Regional
Categories of Special Interest
Architectural, Artistic, Historical, Social
Original Use
House
In Use As
House
Date
1740 - 1830
Coordinates
226445, 419511
Date Recorded
30/11/2016
Date Updated
--/--/--
Description
Detached three-bay two-storey T-plan house with exposed basement and attic, built c.1750, having shallow breakfront having canted porch to front of latter, and single-bay return to rear. Renovated and extended c.1810. Pitched slate roof with moulded eaves course, cast-iron rainwater goods and rendered chimneystacks to all three gables, stacks having stepped plan to main gables. Porch flanked by open areas to each side, with flat roof and moulded cornice, outer parts of open areas being supported on fluted Tuscan columns, with fluted respond pilasters to face of house proper, and with similar pilasters to corners of porch projection, and approached by flight of eight stone steps to landings and seven there. Painted and smooth-rendered walls. Mainly square-headed window openings with stone sills and timber sliding sash windows, tripartite to end bays of front elevation, having six-over-six pane frames to ground floor (camber-arch to east gable), six-over-three pane to first floor and basement of front elevation, and four-over-four pane to basement and first floor of south gable, with replacement windows to attic of same gable. Square-headed timber panelled doors to sides of porch. Set overlooking Lough Swilly with mature gardens to east and south, outbuilding to north, approached by laneway to west with two sets of square-plan rubble stone piers with decorative fleur-de-lys cast-iron gates.
Appraisal
A substantial Georgian house that was formerly a 'Gentleman's Seat', having associations with Fort Stewart and the Stewart family, who came to Ireland during the seventeenth-century Ulster Plantation. The building has an unusual and elegant porch arrangement with classical detailing and winding steps, probably added in the early nineteenth century, enhancing the otherwise restrained grandeur of the façade. The retention of historic features, including timber sash windows, slate roof and T-plan chimneystacks adds to its architectural conservation value. The outbuildings, walled garden and gates complete the setting of the building, which is located in a prominent position overlooking Lough Swilly.
