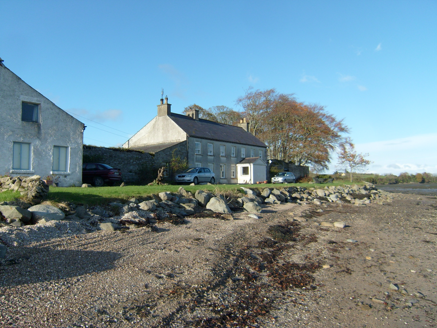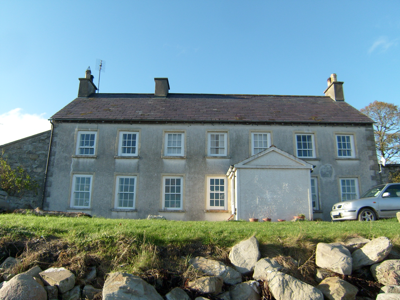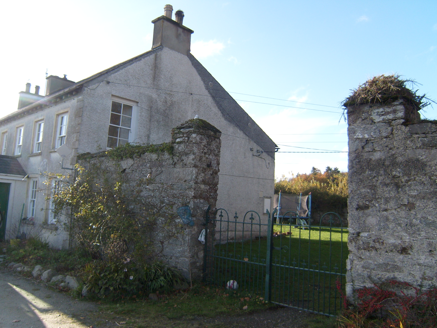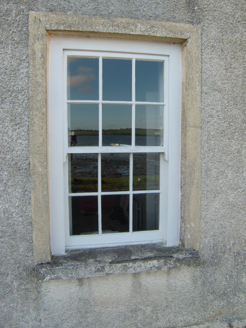Survey Data
Reg No
40904602
Rating
Regional
Categories of Special Interest
Architectural, Artistic
Original Use
House
In Use As
House
Date
1770 - 1790
Coordinates
226741, 419235
Date Recorded
30/11/2016
Date Updated
--/--/--
Description
Detached seven-bay two-storey former ferry house, built c.1780, having later projecting gabled porch to front, lean-to addition to rear, and single-storey extension to rear. Now in use as private dwelling. Pitched purple slate roof with exposed rafter ends, cast-iron rainwater goods and three rendered chimneystacks with octagonal clay pots. Pitched slate roof to porch and rear addition. Roughcast-rendered walls on projecting plinth course with raised rendered quoins. Raised pediment to front of porch, and rubble stone walls to rear addition. Square-headed openings with stone sills, raised render surrounds and timber sliding sash windows, six-over-six pane to ground floor and six-over-three pane to first floor, with timber panelled shutters, and timber battened door. Tiled floor to porch. Building overlooks Lough Swilly, with causeway extending to southeast. Single-storey rubble stone outbuilding to northeast, enclosed within rubble stone boundary wall with square-plan piers and replacement metal gate.
Appraisal
A visually pleasing building that retains its early character. Its facade has been composed in a classical manner and is framed by the raised quoins. Retention of timber sliding sash windows enhances the architectural and historical value. Fort Stewart Ferry was a regular service inaugurated and originally maintained by the Stewart Family of Fort Stewart until it ceased in 1930. The landing place at the opposite side of Lough Swilly was Ballybegley Pier.







