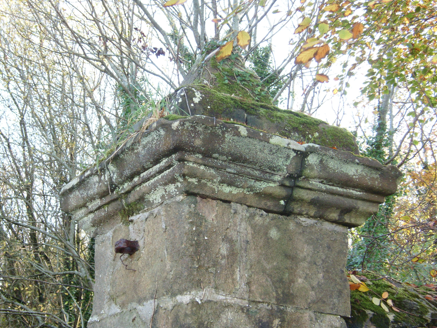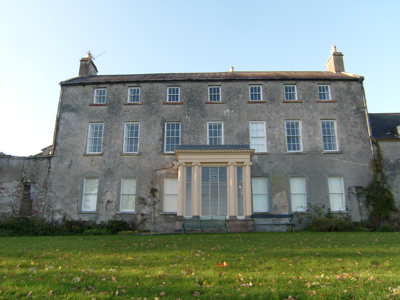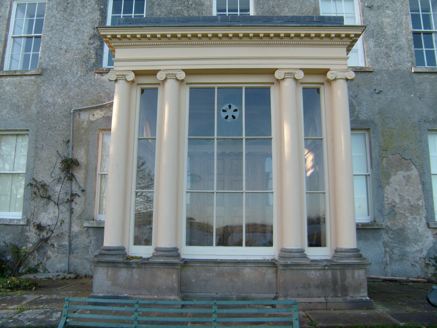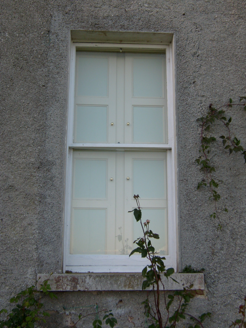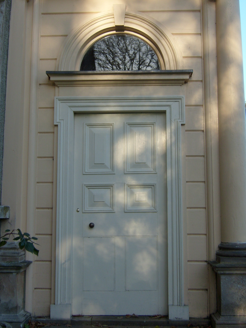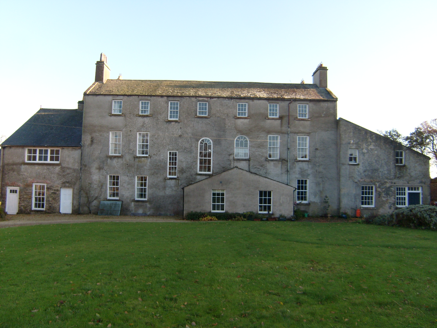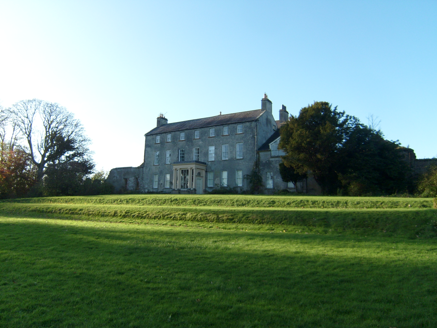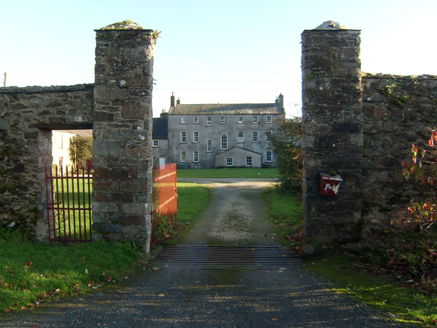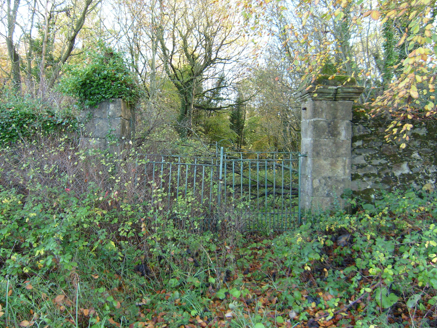Survey Data
Reg No
40904601
Rating
Regional
Categories of Special Interest
Architectural, Artistic, Historical, Social
Original Use
Country house
In Use As
House
Date
1720 - 1740
Coordinates
226191, 419210
Date Recorded
30/11/2016
Date Updated
--/--/--
Description
Detached seven-bay three-storey two-pile former country house, built c.1730, having projecting Ionic porch to front, two-bay single-storey addition to northeast end with attic, two-bay single-storey addition to southwest, and two-bay single-storey gabled addition to rear. Renovated or remodelled, with internal decoration, c.1825. Pitched purple slate roof with rendered copings, cast-iron rainwater goods and rendered chimneystacks with stepped copings and clay pots. Pitched slate roof to northeast addition, having dormer to southeast end with terracotta finial and decorative bargeboards, lean-to roof to rear part of southwest addition, front part of same addition being roofless, pitched slate roof to rear addition, and flat leaded roof to porch. Roughcast rendered walls. Porch front and sides framed by engaged Ionic columns on moulded plinth, supporting entablature with dentils and moulded cornice. Square-headed window openings to house with stone sills, timber panelled shutters and timber sliding sash windows, one-over-one pane to ground floor, six-over-six pane to first floor and three-over-three pane to top floor. Timber panelled door to porch within lugged moulded surround with floating cornice, moulded archivolt with keystone, and plain fanlight. Interior has Tuscan column doorcase with sidelights and decorative fanlight, and timber panelled shutters to windows. Rear elevation has three-over-three pane windows to top floor and six-over-six pane elsewhere, with two round-headed stairs windows and nine-over-six pane window to middle of elevation. Rear addition has six-over-three pane windows, southwest addition has two-over-two pane to first floor and eight-over-eight pane to ground floor, and northwest addition has triple four-pane timber casement window to first floor and six-over-six pane to ground floor. House overlooks Lough Swilly to east with lawn to shore, yard to rear with two-storey outbuildings to northwest, and rubble stone boundary wall to road having vehicular entrance flanked by flat-arch pedestrian opening with square-plan rubble stone piers having slate and stone copings and wrought-iron gates. Disused gateway to northeast comprising square-plan ashlar stone piers with moulded cornices and pedimented caps, and replacement double-leaf metal gate.
Appraisal
This substantial house succeeded an earlier ruinous plantation-settler house of about 1619 to the northeast in the same townland. Fort Stewart House was built in a restrained Georgian style, possibly about 1730, and was sited to take advantage of panoramic views of Lough Swilly. The seven-bay form is somewhat unusual, the rear elevation being rather more irregular, but fenestration being carefully considered throughout. The neoclassical porch of about 1823 was designed by John Hargrave of Dublin and adds good architectural detail to the front facade. The lugged door surround is likely to have come from an earlier part of this house. The wide variety of windows adds interest and architectural integrity to the building and the retention of internal shutters enhances its heritage quality. The robust gateway, outbuildings and walled garden contribute to the setting of this former country house.
