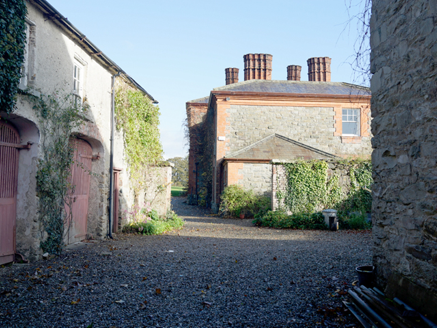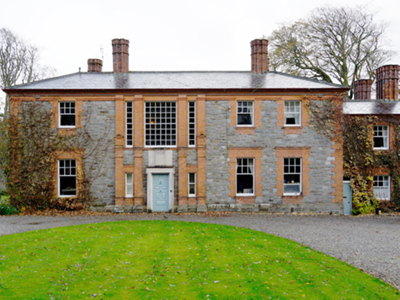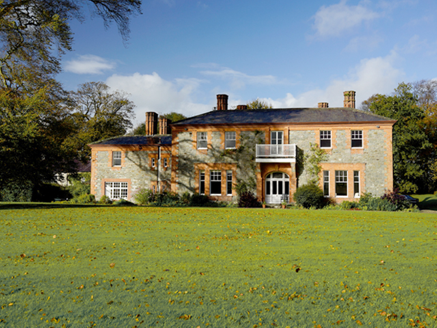Survey Data
Reg No
40904572
Rating
Regional
Categories of Special Interest
Architectural, Artistic
Previous Name
Claragh
Original Use
Country house
In Use As
House
Date
1880 - 1900
Coordinates
220103, 420224
Date Recorded
11/01/2017
Date Updated
--/--/--
Description
Detached four-bay two-storey former country house, built c.1890, having lower two-bay two-storey wing attached to southwest with single-storey pantry attached to southwest of latter. Shallow projecting breakfront to entrance front (northwest), offset to northeast side of centre, having moulded red brick pilasters to either end and with flanking central doorway. Shallow hipped natural slate roof with moulded red brick eaves course, profiled cast-iron gutters, profiled clay ridge tiles, clay finials, and ribbed red brick chimneystacks. Snecked rubble limestone construction with chamfered ashlar sandstone plinth course, and with red brick block-and-start quoins to corners. Square-headed window openings to front and garden elevations, having red brick block-and-start surrounds with moulded red brick cornices, moulded brick sills, red brick apron panels and six-over-two and six-over-one pane timber sliding sash windows. Large square-headed window opening over main entrance, having multiple-pane fixed timber window (lighting stairwell to interior) with flanking fixed-pane timber windows; flanking square-headed sidelights to garden front with two-over-two pane timber sliding sash windows. Square-headed doorway to breakfront with lugged ashlar sandstone doorcase with architraved surround, ashlar sandstone panel over, and timber panelled door. Segmental-headed doorway to garden front, having red brick surround with red brick keystone motif over, timber panelled door with glazed upper panels and fielded lower panels, flanking sidelights over fielded timber panels, and leaded overlights with coloured glass; doorway flanked by moulded red brick pilasters having red brick corbels over supporting balcony with modern timber balustrade above. Interior has timber panelled window shutters and doors with lugged architraves, moulded plaster cornice to drawing room, and timber open-well staircase. Set back from road in extensive mature landscaped grounds in countryside southwest of Ramelton, with Leannan River to south. Garden to south and mature trees to east, west and north. Complex of detached single and two-storey outbuildings to south.
Appraisal
An eclectic house of late nineteenth-century appearance that retains its early form and character. Its integrity is enhanced by the retention of most of its salient fabric. The tall, distinctive Tudor-style red brick chimneystacks and the bold red brick pilasters and large window opening to the shallow breakfront help to create a distinctive composition of strong visual appeal. The use of extensive red brick detailing helps to create an attractive tonal and textural variation with the grey rubble limestone construction. Further interest is added by the lugged sandstone main doorcase and the wide doorway to the garden front with its balcony. The asymmetry of the main elevation and the variety of openings are features of many late Victorian middle-class houses constructed throughout Ireland. James Watt, who was married in 1888, likely built the house at this date, replacing an earlier house nearby. He served as High Sheriff of Donegal in 1881. The family occupied Claragh (Clara) from 1725 at the latest when a James Watt emigrated to the USA. Occupying attractive mature grounds in countryside near Ramelton, this fine house is a significant element of the built heritage of the district. The extensive collection of outbuildings and other structures adds substantially to the setting and context.





