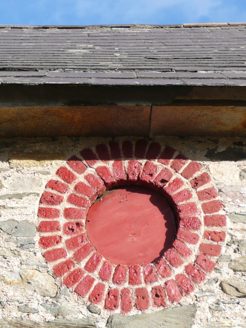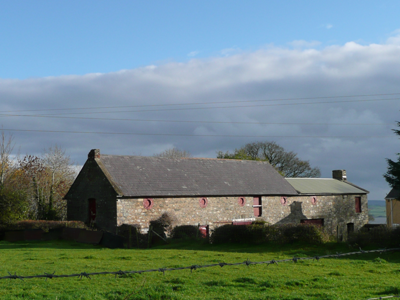Survey Data
Reg No
40904570
Rating
Regional
Categories of Special Interest
Architectural
Original Use
Outbuilding
In Use As
Outbuilding
Date
1790 - 1810
Coordinates
222077, 416675
Date Recorded
30/11/2016
Date Updated
--/--/--
Description
Detached multiple-bay two-storey rubble stone outbuilding, built c.1800, having slightly lower two or three-bay two-storey building attached to southeast end. Pitched purple slate roof with overhanging slab eaves, clay ridge tiles and cut-stone copings, brick chimneystack to northwest gable, and lacking rainwater goods. Lower-pitch corrugated-iron roof to addition with cut-stone copings to southeast gable and rubble stone chimneystack. Random rubble stone walls with dressed quoins. Front elevation has fairly regular placement of openings, square-headed to ground floor with rubble voussoirs and timber battened doors, and oculus openings to first floor with red brick surrounds and timber closures. External stone steps to northwest gable, giving access to camber-arch doorway in first floor with rubble voussoirs. Openings to rear elevation more irregular, and include pitching door to first floor, and are square-headed with timber lintels or rubble voussoirs.
Appraisal
An attractive range of outbuildings that retains its character. It once formed part of a mill complex, and its simple form and irregular openings are characteristic of vernacular buildings in Ireland. The oculus windows or vents are a little less typical.



