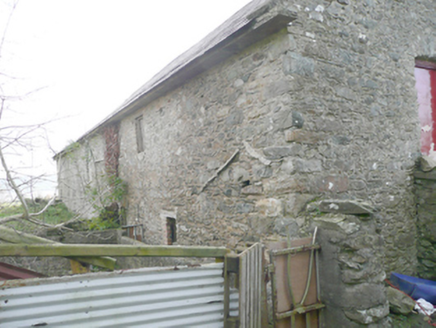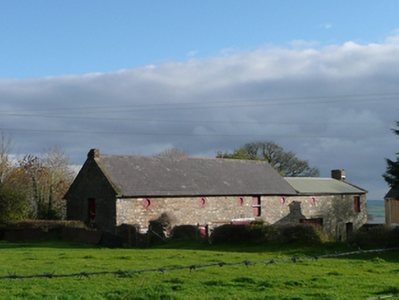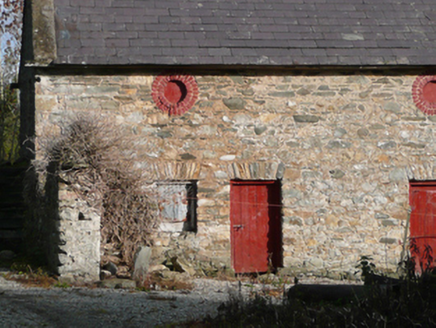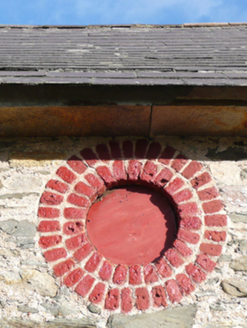Survey Data
Reg No
40904557
Rating
Regional
Categories of Special Interest
Architectural
Original Use
Outbuilding
In Use As
Outbuilding
Date
1790 - 1810
Coordinates
222077, 416675
Date Recorded
09/11/2010
Date Updated
--/--/--
Description
Detached complex of two-storey outbuildings, built c. 1800 and altered c. 1880, comprising five-bay two-storey outbuilding to the west with attached three-bay two-storey outbuilding to the east. Originally associated with Castle Shanaghan (demolished and replaced with modern dwelling). Pitched purple slate roof to main outbuilding to the west having with overhanging eaves with cut stone eaves course, clay ridge tiles, and with raised rendered verge and brick chimneystack to the west gable end. Pitched corrugated-metal roof to adjoining building to east with ashlar verge and rendered rubble stone chimneystack to the east gable end. Random rubble stone walls with flush ashlar and roughly dressed block-and-start quoins to corners. Square-headed window openings at ground floor level having roughly squared rubble stone voussoirs over and with remains of timber windows. Ocular window openings to first floor with red brick surrounds, now blocked. Square-headed doorways and loading bays (first floor level) with roughly dressed voussoirs and battened timber doors. External stone sets to north-west to first floor segment-headed door opening. Square-headed carriage-arches with roughly squared voussoirs, and with corrugated-metal and battened timber doors. Set perpendicular to laneway with rubble stone wall to south-west and set adjacent to the north of two-storey dwelling. Located in the rural countryside to the north-east of Letterkenny, and to the south of Ramelton.
Appraisal
This attractive and substantial two-storey outbuilding, probably originally dating to the start of the nineteenth century, retains its original form and character despite some later modifications. It is robustly constructed using local rubble stone masonry, and its continued survival and use is indicative of the quality of its construction. Its visual appeal and integrity are enhanced by the survival of salient fabric such as the natural slate roof to the building to the west and the battened timber doors. Its simple form and irregularly-spaced openings are characteristic features of vernacular buildings in Ireland. The round window openings with red brick surrounds to the upper floor are a feature found on many late nineteenth-century outbuildings in Donegal, which hints that this building may have been modified around this time. The boldly projecting cut stone eaves course and the ashlar quoins to the south-west corner are unusual features to find on an outbuilding. This outbuilding complex was originally associated with a house called Castle Shanaghan, which lay to the south and is now rebuilt or heavily altered. However, this complex may have been originally associated with a former corn mill to the south of the site, now demolished, possibly as a store (Ordnance Survey first edition six-inch map of c. 1837). This outbuilding complex makes a positive contribution to the scenic landscape to the south of Ramelton, and is an integral element of the built heritage of the local area.







