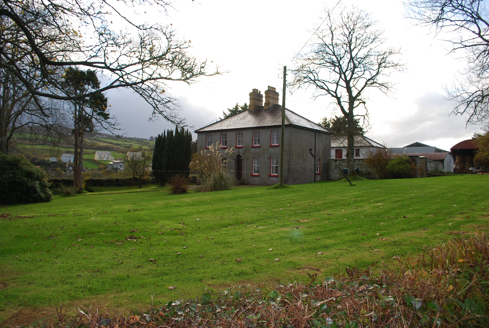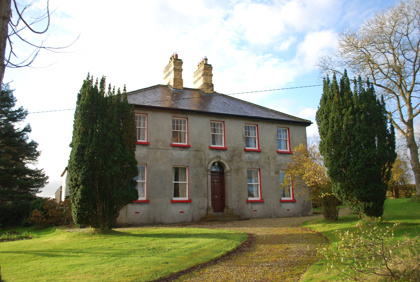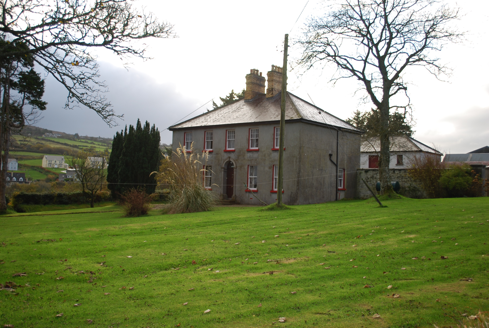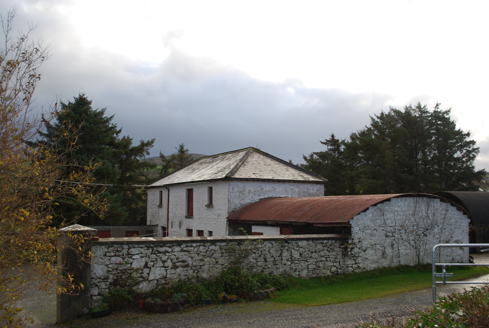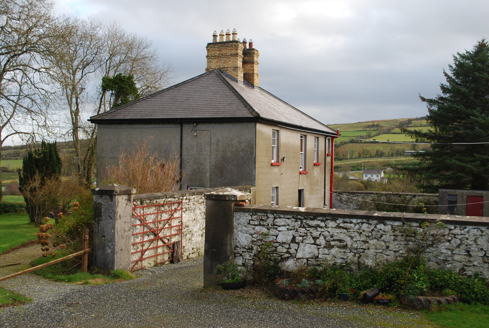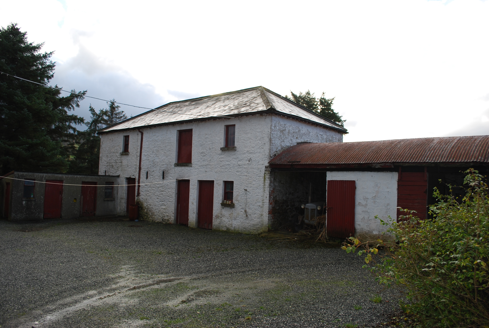Survey Data
Reg No
40904555
Rating
Regional
Categories of Special Interest
Architectural, Artistic
Original Use
House
In Use As
House
Date
1890 - 1910
Coordinates
-1, -1
Date Recorded
29/11/2016
Date Updated
--/--/--
Description
Detached five-bay two-storey house, built c.1900, rear elevation having four-bay first floor and two-bay ground floor. Hipped slate roof having blue clay ridge tiles, overhanging eaves with exposed rafter ends, replacement rainwater goods, and paired stepped-profile yellow brick chimneystacks to middle of ridge with string courses, cornice copings and clay pots. Lined-and-ruled rendered walls, with limewashed rubble stone to rear. Square-headed window openings with painted concrete sills and timber sliding sash windows, one-over-one pane to ground floor and eight-over-two pane to first floor, and rear having taller margined one-over-one pane coloured-glass stairs window. Elliptical-headed doorway with pilasters on bases supporting moulded archivolt and keystone, timber panelled door with fanlight, and stone steps. Approached by laneway, with formal lawn and mature trees. Detached five-bay two-storey outbuilding to south, having pitched slate roof, limewashed rubble stone walls and square-headed openings, and single-storey outbuilding attached to west with barrel-vaulted corrugated-iron roof, and with painted rubble stone boundary wall set at right angle and forming courtyard with dwelling.
Appraisal
A pleasant dwelling with a classical appearance, well-proportioned openings and a centrally placed doorway. The strong symmetry is emphasized by the paired chimneystacks with their good detailing. These latter, together with the fine doorway and the Edwardian-style timber sash windows, enhance the overall composition. The well-built outbuildings to the rear, the boundary wall and mature grounds all complete the setting.
