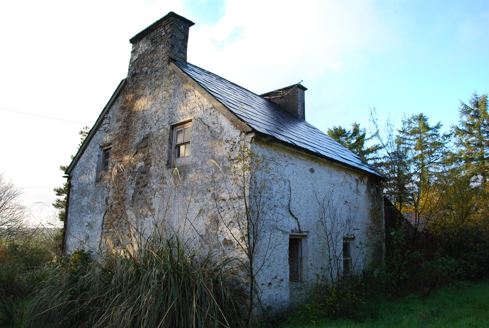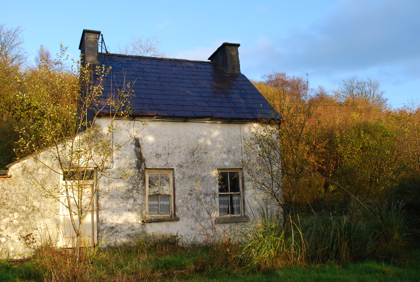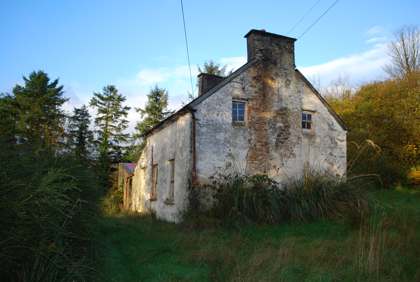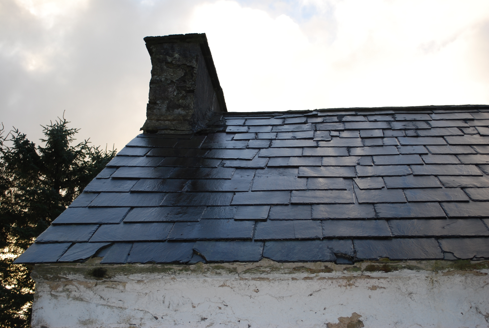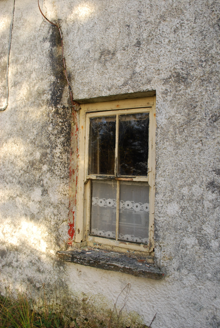Survey Data
Reg No
40904554
Rating
Regional
Categories of Special Interest
Architectural, Social
Original Use
House
Date
1890 - 1910
Coordinates
215118, 416760
Date Recorded
29/11/2016
Date Updated
--/--/--
Description
Detached three-bay single-storey labourer's cottage with attic, built c.1900, entrance being within integral lean-to bay to one gable. Disused at time of survey. Single-storey outbuilding attached to west. Pitched slate roof with cast-iron rainwater goods on raised eaves course and limewashed rubble stone chimneystacks to gables with flat stone copings. Entrance bay has corrugated-iron roof. Limewashed rubble stone walls. Square-headed openings with two-over-two pane timber sliding sash windows and stone sills, and replacement sheet metal door with overlight.
Appraisal
A small dwelling that was built by the local authority to house a labourer. The lean-to bay is a feature of this particular house type. The associated outbuilding is an integral part of the setting. The retention of the natural slate roof and timber sash windows enhances the appearance and architectural quality of the building. As a labourer's cottage, this example is quite intact.
