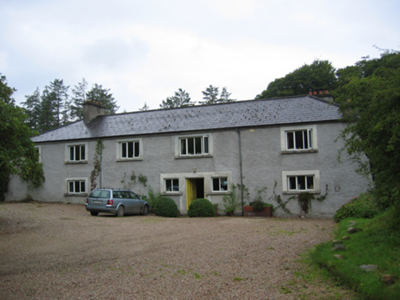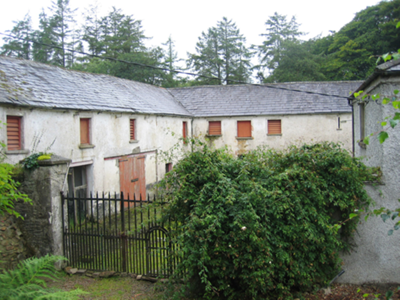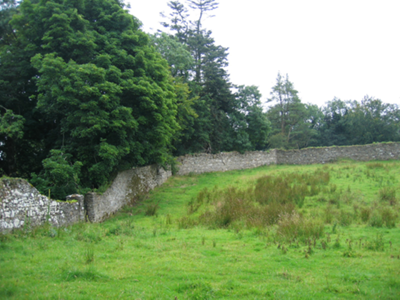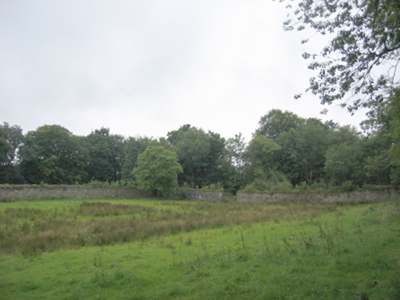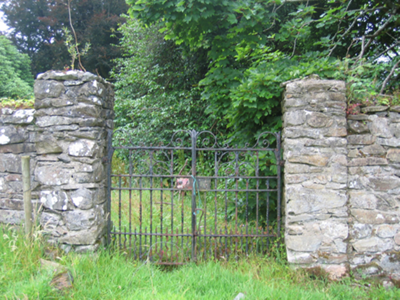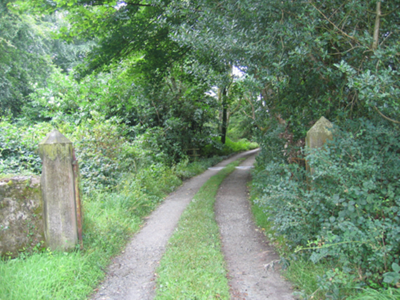Survey Data
Reg No
40904516
Rating
Regional
Categories of Special Interest
Architectural
Original Use
Rectory/glebe/vicarage/curate's house
In Use As
House
Date
1825 - 1830
Coordinates
221861, 419196
Date Recorded
10/10/2016
Date Updated
--/--/--
Description
Detached five-bay two-storey complex of former outbuildings (front elevation to southeast) associated with former Church of Ireland glebe house (c.1900, now demolished), built 1828, having two-storey wing to the northeast, and with two ranges of two storey outbuildings to northwest and southwest (arranged around courtyard). Now converted to use as private dwelling (after c.1900); renovated c.1992 following fire damage. Single-storey extension and former conservatory to southwest. Hipped natural purple slate roof with roughcast-rendered eaves course (exposed red brick eaves course to rear) with cast-iron rainwater goods and cement-rendered chimneystacks. Lean-to natural slate roof to extension. Roughcast rendered walls; exposed rubble stone walls to rear. Square-headed window openings to front elevation (southeast) having smooth-rendered surrounds and replacement windows. Square-headed window openings to northeast elevation of block to northeast with flush red brick block-and-start surrounds, some stone sills and mainly six-over-six pane timber sliding sash windows at first floor level and with three tripartite Wyatt-style timber sliding sash windows at ground floor level. Central square-headed doorway to main elevation with smooth-rendered surround, timber panelled door with bolection mouldings, and with flanking square-headed windows with smooth-rendered surrounds and replacement windows. Two ranges of two-storey outbuildings attached to southwest; hipped natural slate roofs with shallow projecting eaves course and some surviving cast-iron rainwater goods; roughcast-rendered walls; square-headed window openings at first floor level having smooth-rendered surrounds, stone sills and battened timber loading bays and timber louvered fittings; square-headed openings at ground floor level with battened timber doors and square-headed carriage-arches with battened timber double-leaf doors. Section of walling to southwest of main dwelling block having gateway to cobbled yard with pair of roughcast-rendered rubble stone square-plan gate piers with pyramidal caps and having double-leaf wrought-iron flat-bar gate with integral round-headed pedestrian gate. Set back from road in extensive mature landscaped grounds in countryside south of Ramelton. Remains of small sub-pentagonal-plan walled garden to southeast, with rubble stone walls. Former gate lodge to north, recently renovated (2016). Gateway to southeast having pair of monolithic octagonal-plan cut-stone gate posts with pyramidal caps, at start of long approach avenue to house from southeast.
Appraisal
This substantial complex of former outbuildings was built to serve a Church of Ireland glebe house (1828, demolished about 1900). Two of the main blocks that surround a central cobbled courtyard have been converted to residential use, but retain their original scale and most of the original form. The retention of the natural slate roofs to all blocks, and the battened timber fittings to the unconverted outbuildings, add a satisfying patina of age, while the replacement timber sliding sash windows and Wyatt windows to the block to the northeast are in keeping with the original character. The glebe house itself was demolished and superseded by a later building constructed about 1890 in Ramelton, a short distance north. This latter building was in existence by 1894 and the glebe house at Aghangaddy was demolished by 1903 (Ordnance Survey 25-inch map) suggesting that these events were connected. The glebe house was the residence of a Rev. William Atkins in 1846 and of the Very Rev. John Gwynn, Dean of Raphoe in 1881. The site was the residence of Surgeon-Major John Coote Ovens from 1889, which suggests that it was no longer in use as a glebe by this time. Surgeon-Major Ovens (born 1831 Killaghtee, Donegal and died 1894 at Ramelton) served with distinction (and was decorated) in the Crimea in 1854. He lived at Aughnagaddy from 1889, at the latest, until his death in 1894. This converted complex of outbuildings (and unconverted blocks to the southwest and northwest) is an integral element of the built heritage of the Ramelton area. The walled garden adjacent to the southeast, the gateway to the southeast with monolithic gate posts and the gateway giving access to the internal cobble courtyard, all contribute to the setting and context of this site.

