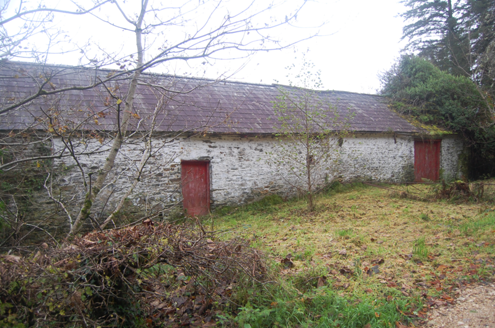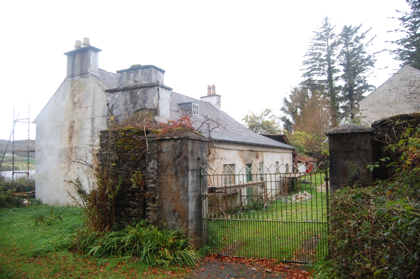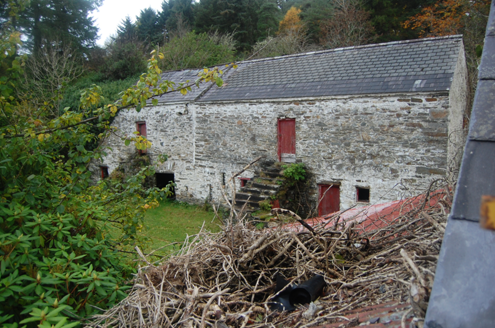Survey Data
Reg No
40904404
Rating
Regional
Categories of Special Interest
Architectural
Original Use
House
Date
1800 - 1840
Coordinates
207022, 419267
Date Recorded
25/11/2016
Date Updated
--/--/--
Description
Detached five-bay two-storey house with dormer attic, built c.1820, having five-bay single-storey catslide extension to rear. Pitched replacement slate roof, with cast-iron downpipes and replacement gutters, and smooth-rendered chimneystacks to gable ends with decorative clay pots. Pitched leaded roof to dormer at rear. Smooth lime-rendered walls. Square-headed window openings with painted concrete sills and two-over-two pane timber sliding sash windows. Square-headed doorway with raised smooth-render band and timber battened door with overlight. Square-headed openings to rear with stone sills and timber lattice casement windows with cast-iron quarries. Five-bay single-storey outbuilding to west with corrugated-iron roof, rubble stone walls and square-headed openings with timber battened doors and two-over-two pane timber sliding sash window. Multiple-bay two-storey former mill to north with external stone steps leading to first floor at north end, having pitched slate roof on raised eaves course with stone ridge tiles and lacking rainwater goods; remains of lime render over rubble stone walls, and square-headed openings with timber lintels and flat arch over with timber battened doors. Set in gardens and enclosed by rubble stone boundary wall.
Appraisal
An interesting complex of a house and small mill building, both retaining their historic character. The house has typical vernacular features, including the off-centre doorway, and a curious lattice window. The mill has irregular fenestration. A horse-powered mill was used in the structure for milling corn during the late eighteenth and early nineteenth centuries and adds to the significance of the property.





