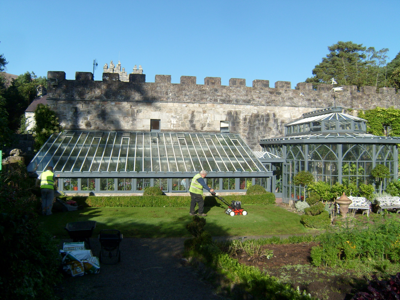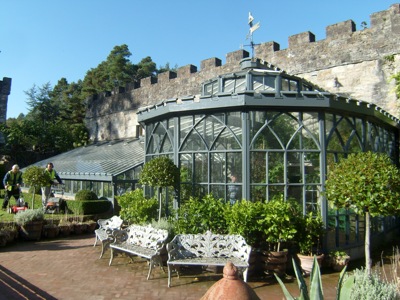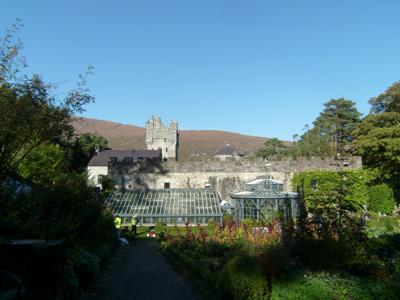Survey Data
Reg No
40904308
Rating
Regional
Categories of Special Interest
Architectural, Social, Technical
Original Use
Conservatory
In Use As
Conservatory
Date
1955 - 1960
Coordinates
202094, 420954
Date Recorded
07/04/2014
Date Updated
--/--/--
Description
Single-storey eight-sided conservatory, built c.1957, adjacent to orangery. Timber-framed construction with decorative glazing and supporting internal metal posts. Hipped glazed roof with raised glazed middle section and decorative timber ridge with metal weather vane, and cast-iron rainwater goods. Decorative timber windows with decorative timber crenellated parapets on concrete plinth, and square-headed glazed double-leaf doors. Rectangular-plan orangery, built c.1957, adjacent, having timber-framed construction with glazed walls and decorative timber crenellated parapet to lean-to glazed roof, and having rubble stone plinth. Orangery and conservatory set within walled garden, at northwest corner.
Appraisal
This attractive Gothic Revival conservatory and orangery were designed by Philippe Jullian, a French cultural historian in 1957. Apparently the buildings were rebuilt in 1989. They are still used to grow plants and flowers, and also as the main entrance to the walled garden. The elegant structures have retained their original form and character, with attractive features and their importance lies in their group value, as part of the ensemble of buildings that makes up Glenveagh Castle.





