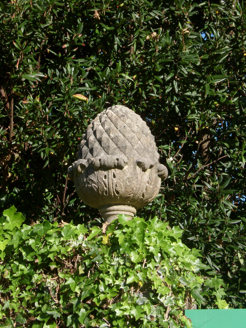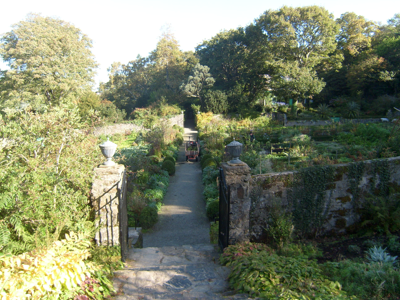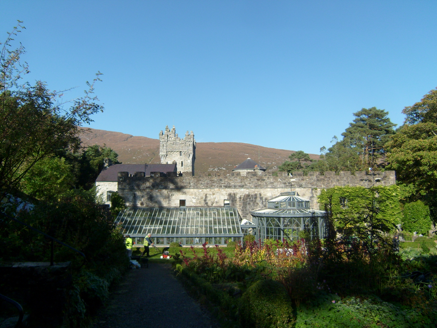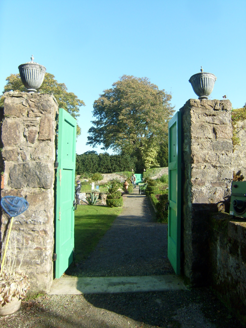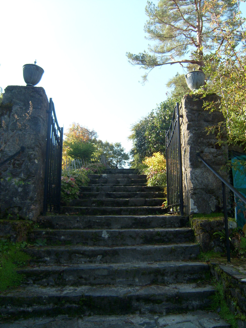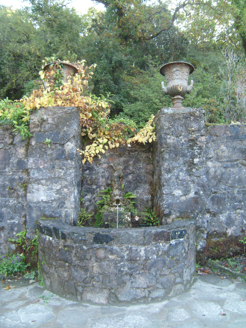Survey Data
Reg No
40904305
Rating
Regional
Categories of Special Interest
Architectural, Artistic, Social, Technical
Original Use
Walled garden
In Use As
Walled garden
Date
1880 - 1960
Coordinates
202118, 420950
Date Recorded
07/04/2014
Date Updated
--/--/--
Description
Rectangular-plan walled garden, laid out c.1885 as kitchen garden, enclosed by stone boundary wall of c.1957. Stone outbuildings to northeast boundary with Gothic Revival conservatory and orangery built c.1957. Garden set on elevated site to rear of Glenveagh Castle, facing west, and divided into six plots enclosed by herbaceous borders and separated by gravel paths, and includes fountain, sculptures and gardener's house of c.1890. Boundary walls have various entrances with square-plan stone piers with decorative finials, cast-iron and timber gates.
Appraisal
This attractive walled garden in an important part of the designed landscape at Glenveagh Castle. The site was apparently the quarry from which stone was extracted for the building of the country house. Originally the kitchen garden, this formed part of the works done in the 1880s under the direction of Cornelia, wife of John Adair who built the castle about 1870. The boundary walls were built in the late 1950s by Henry McIlhenny and these and the various sculptures give an intentional impression that the garden is actually much older than it is. The garden, now laid out as a vegetable garden or 'jardin potager', had an important function in the everyday life of the house's occupants, providing fruit, vegetables and cut flowers.
