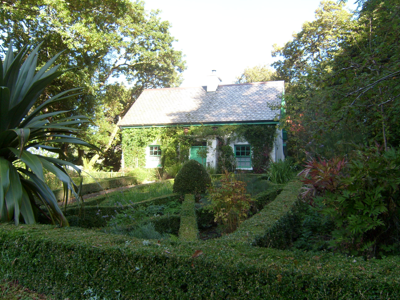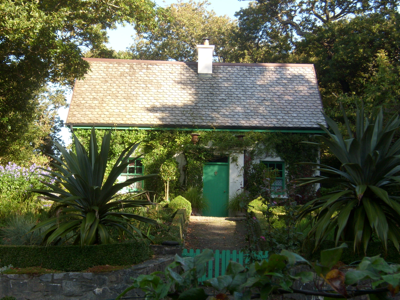Survey Data
Reg No
40904304
Rating
Regional
Categories of Special Interest
Architectural, Social, Technical
Original Use
Worker's house
In Use As
Worker's house
Date
1880 - 1900
Coordinates
202168, 420960
Date Recorded
07/04/2014
Date Updated
--/--/--
Description
Detached three-bay single-storey gardener's house, built c.1890, with windbreak entrance, and flat-roofed single-storey extension to rear. Rendered and painted walls. Pitched timber shingle roof with projecting eaves, rendered chimneystack and replacement rainwater goods, and having flat concrete roof to windbreak. Square-headed openings with six-over-six horizontal-pane timber sliding sash windows with painted stone sills, and timber battened door with overlight. Building set at northeast corner of walled gardens of Glenveagh Castle, on elevated site facing into garden. Small private garden to front of house, with retaining stone boundary wall. Path from front door to walled garden, with square-plan stone piers and timber pedestrian gate. Walls of house covered with ivy.
Appraisal
This attractive gardener's house makes a fine group with the walled gardens of Glenveagh Castle. The laying out of the gardens formed part of the works done in the 1880s under the direction of Cornelia, wife of John Adair who built the country house about 1870. The walled garden was originally the kitchen garden, and the gardener's house continues as the home of the head gardener. The house has retained its original character, with attractive features, such as a rare example of a timber shingle roof. The building contributes significantly to the setting of Glenveagh Castle.



