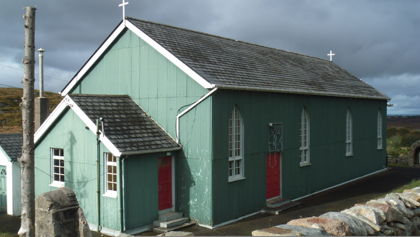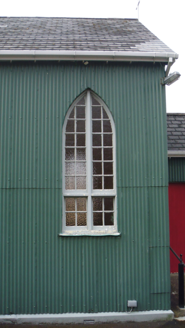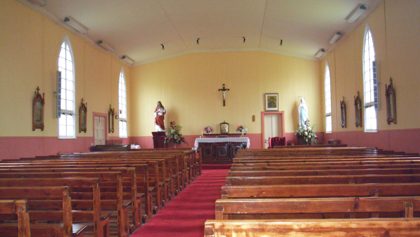Survey Data
Reg No
40904218
Rating
Regional
Categories of Special Interest
Architectural, Social, Technical
Original Use
Church/chapel
In Use As
Church/chapel
Date
1930 - 1940
Coordinates
183825, 418582
Date Recorded
07/04/2014
Date Updated
--/--/--
Description
Freestanding Catholic church, built c.1935, having five-bay nave, lower gabled, recessed entrance projection to north end, and gabled, recessed sacristy projection to south gable, with single-storey toilet block to northeast corner of latter. Later fibre-cement roofs, with replacement rainwater goods and fascias, and having cross finials to gable ends. Green-painted corrugated-iron sheeting to walls, on concrete plinth; smooth-rendered walls to toilet block. Pointed-arch window openings to long walls of church, with bottom-hung small-pane timber casement windows and timber sills; square-headed top-opening timber casement windows to sacristy. Square-headed doorway to porch, west long wall and west elevation of sacristy, with timber panelled doors and concrete steps. Interior has timber tongue-and-grove sheeting to sill level and ceiling, and simple timber pews. Set parallel to road, with recent rubble stone boundary wall.
Appraisal
This simple church is a rare example of a corrugated-iron church still in use. It retains many original features, most notably the corrugated-iron sheeting and timber casement windows. The church sits at the roadside and is an attractive feature of the rural landscape.





