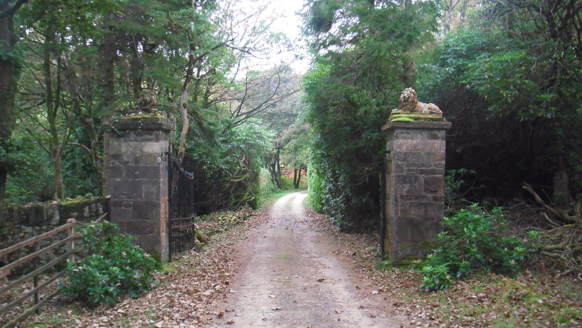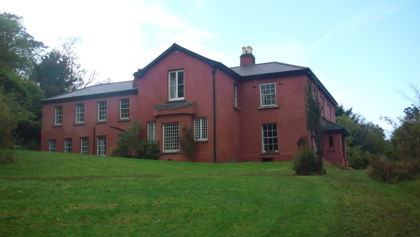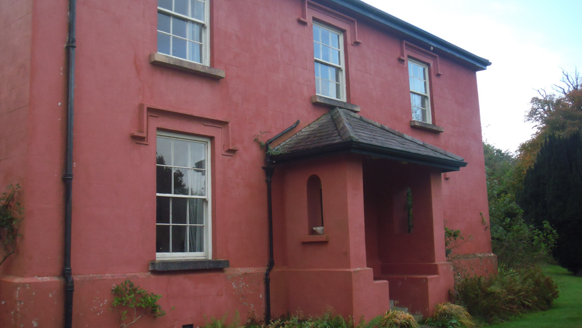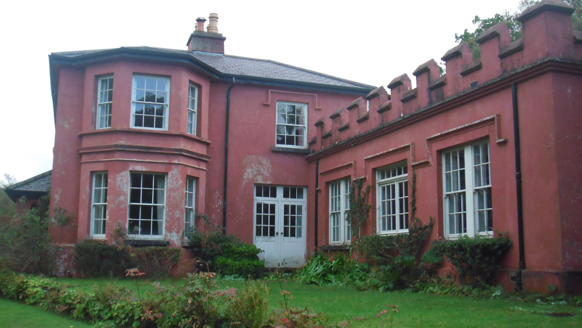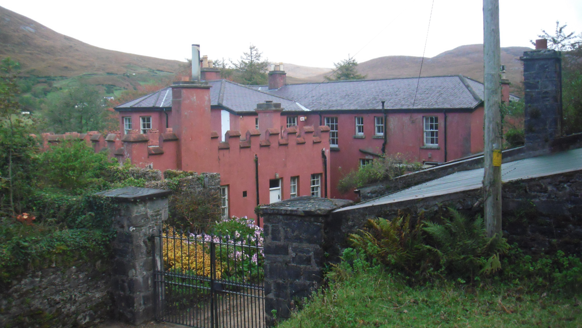Survey Data
Reg No
40904202
Rating
Regional
Categories of Special Interest
Architectural, Artistic
Original Use
Country house
In Use As
House
Date
1810 - 1850
Coordinates
192039, 418944
Date Recorded
07/04/2014
Date Updated
--/--/--
Description
Detached three-bay two-storey house, built c.1830, with projecting open porch to front (north) elevation, single-bay projection to east forward of two-storey return to east end of rear, latter having four-bay first floor and five-bay ground floor to east elevation and multiple-bay to west elevation, and three-bay single-storey castellated wing to west. Eastern projection has canted bay window to east gable, and front block has full-height canted bay to west gable. Slate roof, mainly hipped, but pitched to eastern projection, with smooth-rendered chimneystacks having moulded clay pots, and cast-iron rainwater goods. Flat felt roof to castellated wing, with moulded string course and splayed crenellated parapet. Painted lined-and-ruled rendered walls with projecting plinth course, and full-height canted bay having string courses between floors and sill course to first floor. Square-headed openings with stone sills and mainly six-over-six pane timber sliding sash windows, double and flanking double six-pane casement with overlights to crenellated wing, and having label-mouldings to front elevation and first floor of gables of front block and to castellated wing. Some two-over-two pane windows to west elevation of return. Ground floor of east projection has window of fifty-six small panes flanked by double twenty-four pane casement windows. Porch has round-headed half-glazed timber door with leaded fanlight, and round-headed unglazed window openings to side walls. Set on rising ground overlooking Loch Dhún Lúiche [Dunlewy Lough] with enclosed yard to rear having single-storey outbuildings and laneway and mature woodlands to east. Gateway to west with ashlar piers having rendered copings with carved lions over, flanked by rubble stone walls, and with ruinous gate lodge.
Appraisal
This medium-size country house replaced an earlier demesne house to the south built by Captain Dambrene in the early nineteenth century. It sits in a dramatic setting overlooking Loch Dhún Lúiche [Dunlewy Lough]. The house has several blocks, the smaller front block being symmetrical, with an open porch. The large return and castellated wing greatly enlarge the building. The retention of varied timber sash and casement windows adds interest and detail. The Tudor-style label-mouldings and the castellated wing lend an air of false antiquity, as was fashionable at the time of construction. The complex of outbuildings to the west, and the ruinous gate lodge and entrance gates are integral to the group and complete the setting.
