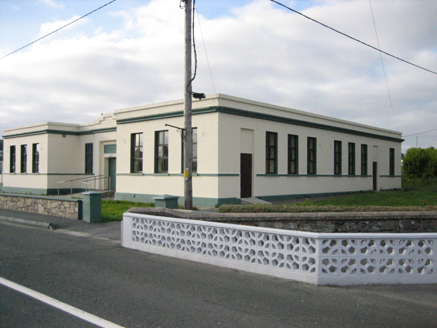Survey Data
Reg No
40904125
Rating
Regional
Categories of Special Interest
Architectural, Social
Previous Name
Ceárd Scoil Loch an Iúir
Original Use
School
In Use As
School
Date
1935 - 1940
Coordinates
181510, 416838
Date Recorded
07/04/2014
Date Updated
--/--/--
Description
Detached nine-bay single-storey H-plan vocational school, built 1936-8, having three-bay projections flanking recessed three-bay entrance, and with series of single-storey structures to rear. Flat felt roof, having projecting parapets with rendered copings and moulded eaves course, with stepped pediment detail over entrance. Smooth-rendered walls on smooth-rendered plinth course, with sill course, and having slight projection to entrance proper, with recessed panel inscribed 'Ceárd Scoil'. Square-headed timber casement windows. Double-leaf timber battened door with glazed panel, approached by concrete ramp with metal railings. Random rubble boundary wall to front, with flat rendered coping and square-plan rendered piers with metal gates. Former single-storey tool shed of c.1953 to north, having hipped cement-tiled roof with modern fascia and replacement rainwater goods, smooth-rendered walls with margins and plinth, and with square-headed openings throughout.
Appraisal
This Modernist building was constructed as a technical school in the mid-twentieth century. The architectural language of the structure has been established through the low flat roof and somewhat classical presentation, with limited architectural detailing and a relatively austere façade. Its siting, close to the road side, gives it prominence in the streetscape.

