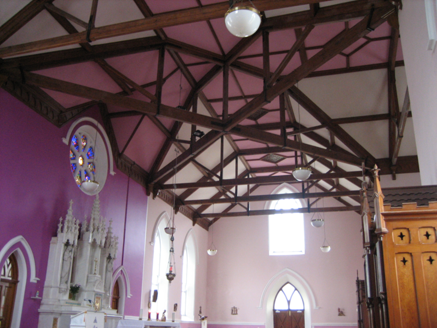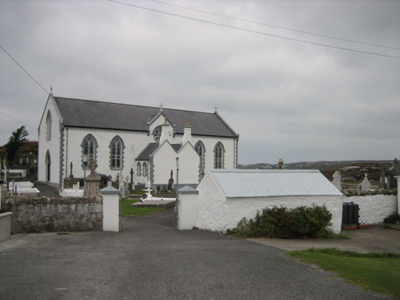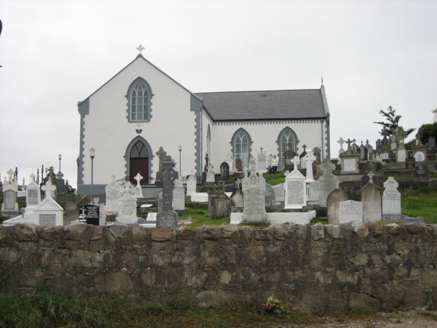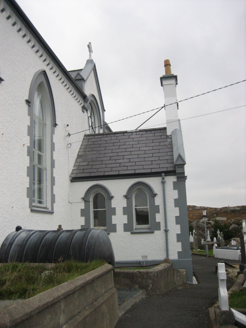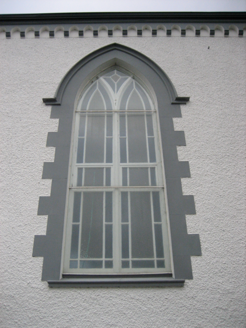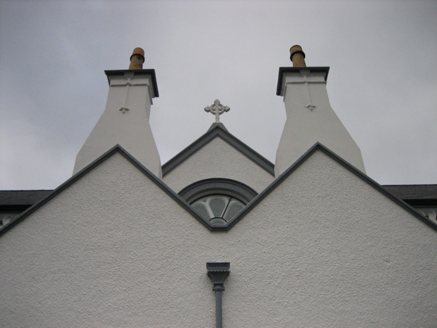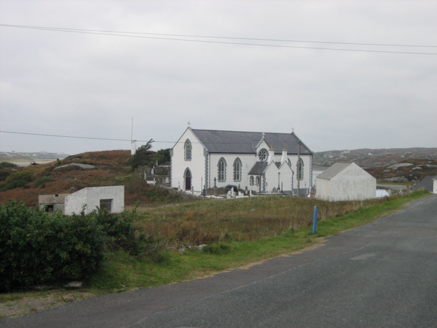Survey Data
Reg No
40904121
Rating
Regional
Categories of Special Interest
Architectural, Artistic, Social, Technical
Original Use
Church/chapel
In Use As
Church/chapel
Date
1820 - 1860
Coordinates
174398, 419091
Date Recorded
07/04/2014
Date Updated
--/--/--
Description
Detached T-plan Catholic church, built c.1825 and rebuilt 1856, with two-bay nave, two-bay transepts, and having lower two-bay double-pile porch and sacristy projection to southeast. Pitched slate roofs with lead ridge, raised parapets with rendered copings having gablet kneelers, stucco cross finials to nave and transept gables, corbel table course to rendered eaves, and cast-iron rainwater goods. Projection has rendered chimneystacks to gables with skews, cornice copings and clay pots. Roughcast rendered walls on smooth-rendered plinth course and quoins. Date-stone over entrance to southwest gable. Pointed-arch double-light window openings with integral sills, articulated raised lined-and-ruled rendered surrounds, hood-mouldings, timber traceried windows, and with secondary glazing. Gothic rose window over altar in middle of southeast long wall, having moulded render surround, hood-moulding and stained glass with secondary glazing. Pointed-arch entrance doorway with articulated raised lined-and-ruled render surround, label-moulding, and double-leaf replacement timber door and overlight, approached by stone steps. Pointed-arch single-light window openings to sacristy with stone sills, hood-mouldings, block-and-start surrounds and one-over-one pane timber sliding sash windows. Interior has white marble reredos, mosaic tiles to floor, exposed timber truss roof, carved timber cornice, hood-mouldings to window openings, internal sill course, and carved timber confessionals. Located in exposed rural site, within graveyard bounded by rubble stone and rendered boundary wall having square-plan rendered piers to double-leaf metal gate.
Appraisal
This well-maintained church was built in the Gothic style traditional for Catholic churches of its time. Its plan is pre-Catholic Emancipation in form. The decorative trims, including the articulated quoins and dentillated quoins, together with the tall pointed windows with their Gothic detailing and articulated surrounds, present a rather ornate façade. The interior is light and airy, with its exposed timber truss roof and timber panelled confessionals, but the reredos is the highlight, with its sumptuous, carved marble work, a testament to the quality of the skilled craftsmen who fashioned it in the nineteenth century.
