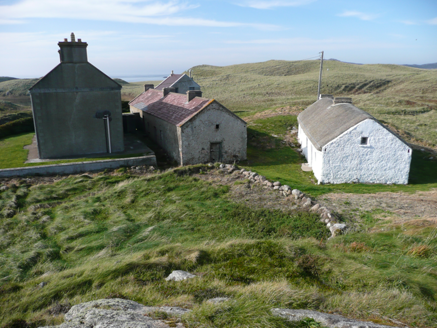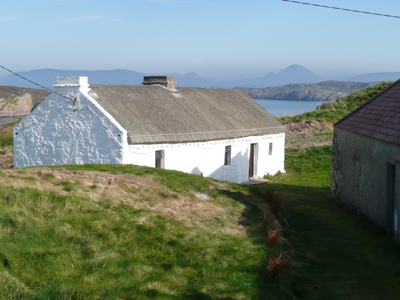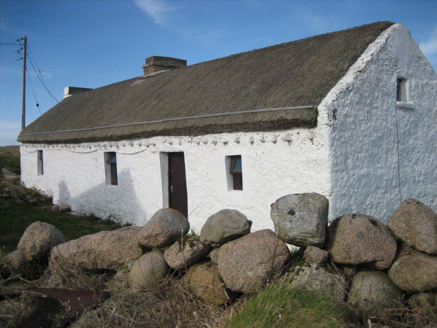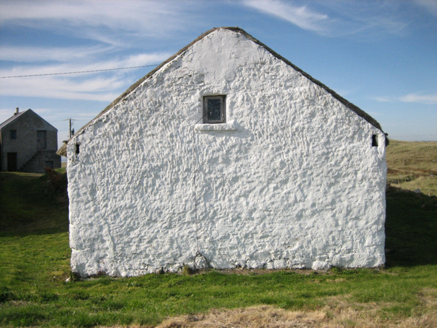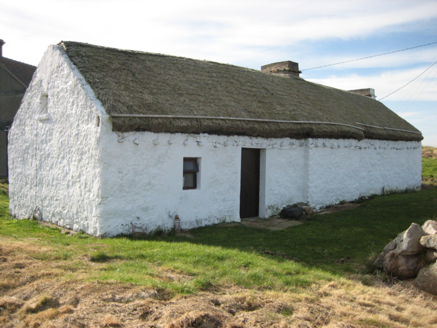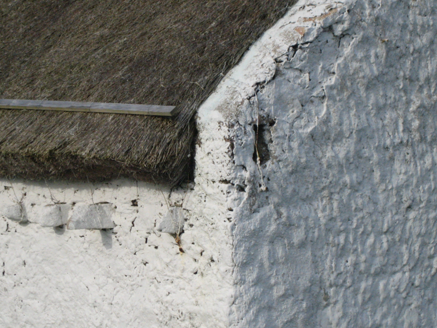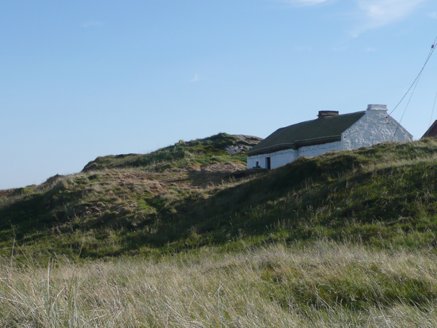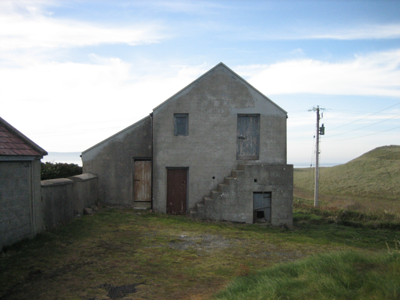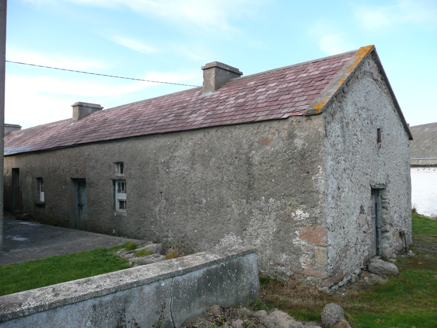Survey Data
Reg No
40904015
Rating
Regional
Categories of Special Interest
Architectural, Social
Original Use
House
In Use As
House
Date
1840 - 1880
Coordinates
173154, 421692
Date Recorded
23/11/2016
Date Updated
--/--/--
Description
Detached four-bay single-storey vernacular house with attic, built c.1860, having shallow bed outshot to rear (north) elevation. Pitched thatched roof tied to stone pegs to eaves, with rendered copings and low rendered rubble stone chimneystacks. Limewashed rubble stone walls. Square-headed openings, with replacement timber casement windows and timber battened doors. Set on elevated rocky outcrop. Multiple-bay single-storey house and outbuilding to south, having pitched slate roof with evidence for former curved-profile thatched roof, rendered chimneystacks, square-headed openings and possible bed outshot. One or two-bay two-storey outbuilding to northwest of this building, having pitched re-slated roofs, rendered walls and flight of external steps at east gable giving access to first floor. Detached two-storey house to south.
Appraisal
A distinctive vernacular house that is relatively intact in its historic form and character. The thatched roof is typical of the region, being tied to stones projecting from the eaves of the long walls. The small size of openings, the simple rendering and detailing, and the very low chimneystacks, are all typical of Irish vernacular architecture. The bed outshot to the rear is a characteristic feature of the region and adds considerable interest to the building.
