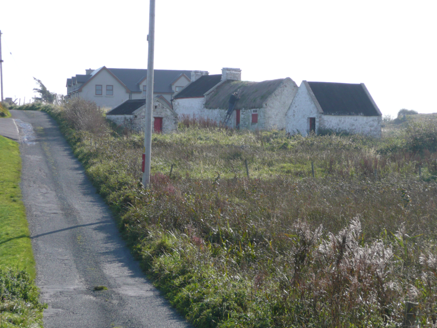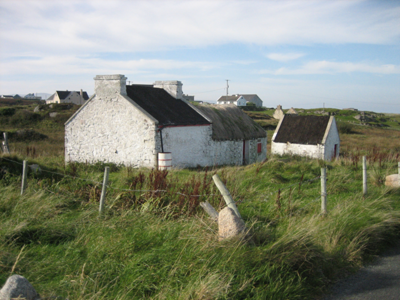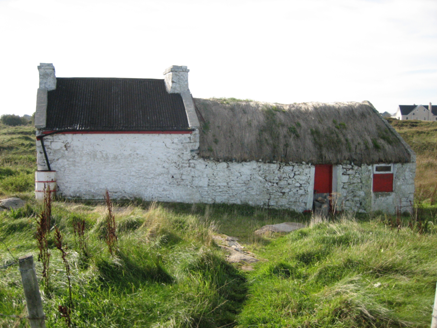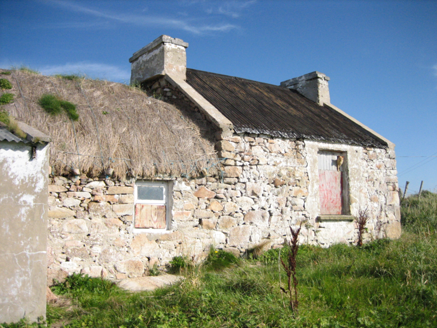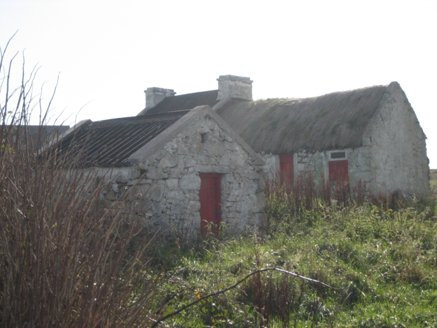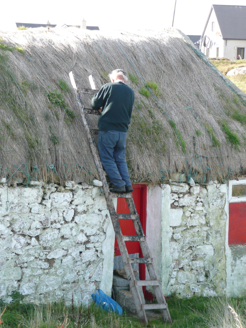Survey Data
Reg No
40904011
Rating
Regional
Categories of Special Interest
Architectural, Social
Original Use
House
Date
1840 - 1880
Coordinates
172899, 417242
Date Recorded
09/01/2017
Date Updated
--/--/--
Description
Detached three-bay single-storey vernacular house, built c.1860, having slightly higher single-bay addition to south end, and flat-roofed extension to rear (west). Now disused, but maintained. Pitched rounded-profile thatched roof secured by ropes to stones projecting from eaves, having concrete coping at north end; pitched corrugated-iron roof to addition; and with two rendered chimneystacks. Rubble stone walls with some evidence for render. Square-headed window and door openings, having replacement timber and boarded-up windows, and timber battened door. Single-storey outbuildings to front and to north, having pitched corrugated-iron roofs and rendered rubble stone walls.
Appraisal
This ensemble is typical of the vernacular heritage of Dún na nGall [County Donegal], displaying characteristics such as the squat section, undulating roofscape and roped thatch roof. The accompanying small, modest outbuildings contribute significantly to the setting and are also very typical of the county, and they are enhanced by the thatched roof on one. Despite being unoccupied the house has been kept in good condition, being rethatched at time of survey.
