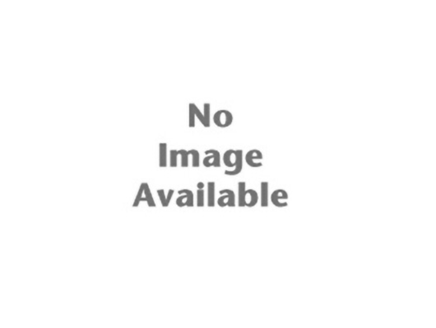Survey Data
Reg No
40903912
Rating
Regional
Categories of Special Interest
Architectural
Original Use
House
In Use As
House
Date
1830 - 1870
Coordinates
248201, 426901
Date Recorded
17/10/2008
Date Updated
--/--/--
Description
Detached three-bay two-storey house, built c. 1850. Hipped slate roof with clayware ridge tiles and paired smooth rendered chimneystacks with cornice coping, polygonal pots and cast-iron rainwater goods. Smooth rendered ruled-and-lined walls with rendered block-and-start quoins. Square-headed window openings with six-over-six pane timber sliding sash windows and painted sills. Door opening to east facing gable. Set within own grounds with outbuilding to west and large garden with long driveway to the front, with smooth rendered piers on a square plan with rendered pyramidal coping and double-leaf wrought-iron gates to entrance.
Appraisal
A house with great views of Lough Foyle to the south. Much of the original architecture has been preserved including the window and door details. This fine house demonstrates the skill of the masons who built it and adds great character to the area.

