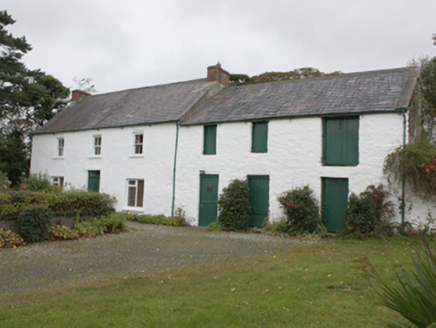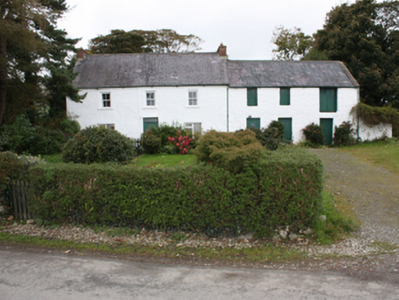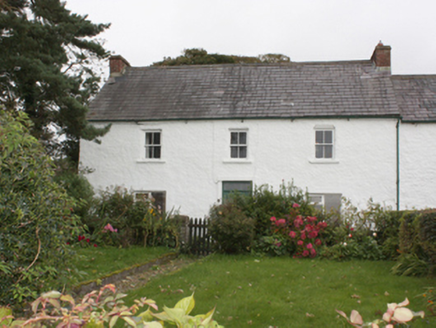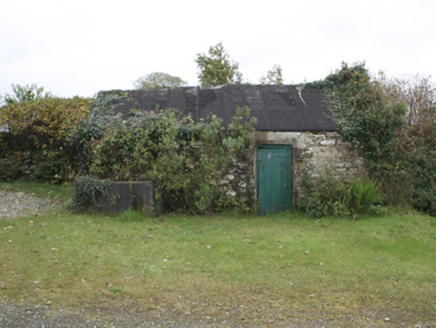Survey Data
Reg No
40903907
Rating
Regional
Categories of Special Interest
Architectural
Original Use
Farm house
In Use As
House
Date
1800 - 1840
Coordinates
246250, 427143
Date Recorded
17/10/2008
Date Updated
--/--/--
Description
Detached three-bay two-storey house, built c. 1820, with single-storey extension to rear and attached three-bay two-storey outbuilding to east gable. Pitched slate roof with clayware ridge tiles, red brick gable ended chimneystacks and cast-iron rainwater goods. Roughcast rendered and whitewashed walls. Square-headed window openings with two-over-two timber sash windows to first floor and timber casement windows to ground floor with smooth rendered surrounds and painted sills. Square-headed door opening with smooth rendered surrounds, timber panelled door and glazed overlight. Set within own grounds with gardens to front and rear, single-storey detached outbuilding to south-east and attached barn-over-stables comprising pitched slate roof with clayware ridge tiles, cast-iron rainwater goods, whitewashed roughcast rendered walls and square-headed openings with matchboard timber doors.
Appraisal
A good example of a small early nineteenth century farm house with contemporaneous outbuildings, well maintained preserving much of its original architectural detailing and thus its character and appeal.







