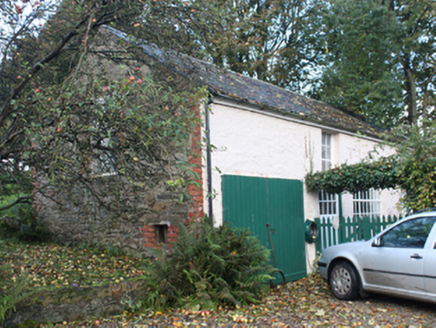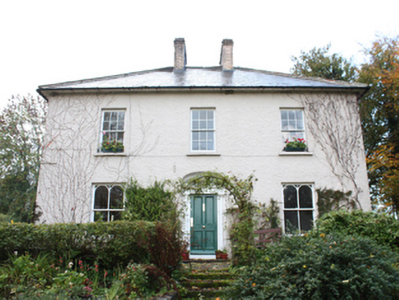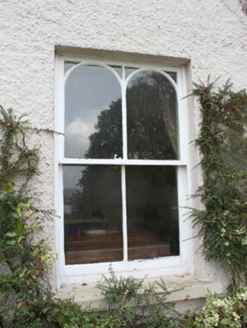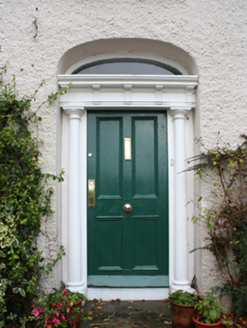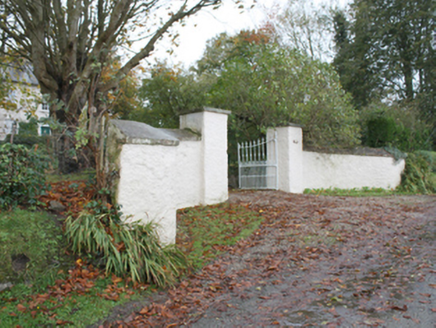Survey Data
Reg No
40903843
Rating
Regional
Categories of Special Interest
Architectural, Social
Original Use
Manse
In Use As
House
Date
1850 - 1890
Coordinates
233719, 424143
Date Recorded
28/10/2008
Date Updated
--/--/--
Description
Detached three-bay two-storey former Presbyterian manse, built c. 1870, with two-storey extension to rear, built c. 1930, now in use as house. Hipped slate roof with catslide to rear extension, red clay roll ridge tiles, rectangular yellow brick chimneystacks with cogging to cap, deeply projecting timber eaves, replacement and cast-iron rainwater goods. Pebbledash rendered walls. Square-headed window openings, with six-over-six, four-over-four and two-over-two with round-headed tracery timber sashes, rendered reveals, painted stone sills. Three-centre-headed entrance door opening, with Doric doorcase and fanlight, timber bolection moulded flat panel door. House set back from road, with outbuilding to rear. Cast-iron double entrance gates with decorative spear finials on rectangular pebbledash rendered piers with ashlar stone diamond-headed cap flanked by curvilinear pebbledash rendered boundary walls with splayed cement rendered coping.
Appraisal
A handsome former manse which has retained its architectural proportions and fine detailing, typical of its mid-nineteenth century date. The unusual tracery to the ground floor windows and the Doric doorcase are details of particular note and quality.
