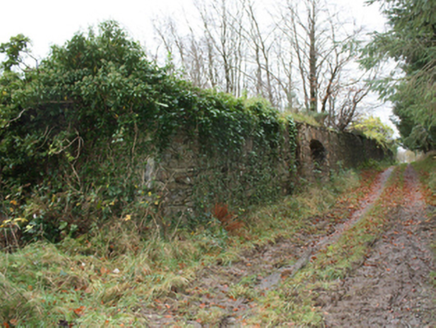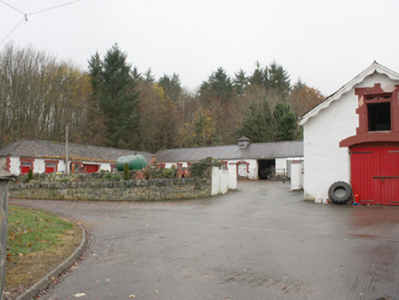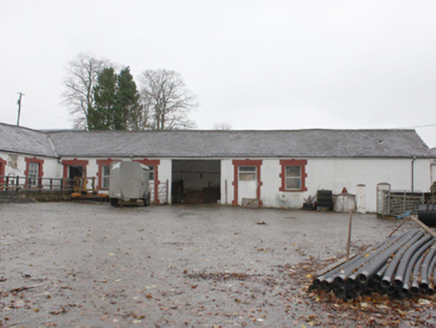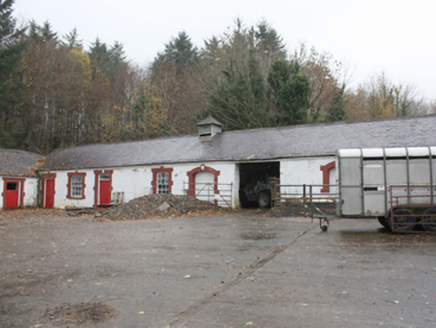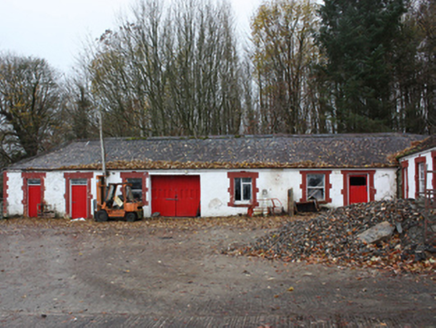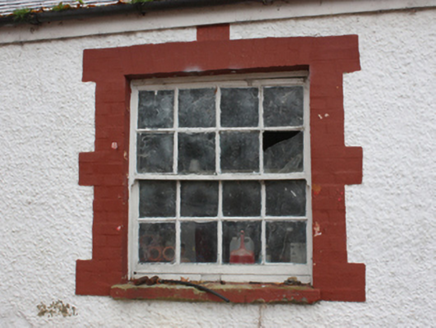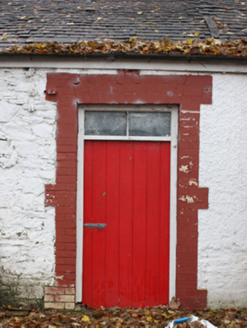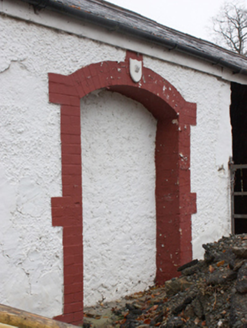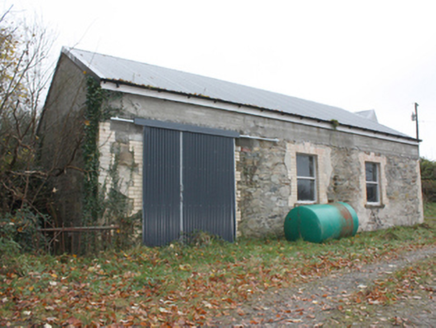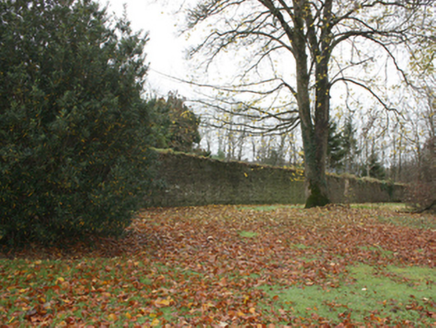Survey Data
Reg No
40903811
Rating
Regional
Categories of Special Interest
Architectural, Social
Original Use
Stables
In Use As
Outbuilding
Date
1800 - 1840
Coordinates
241204, 424753
Date Recorded
19/11/2008
Date Updated
--/--/--
Description
Detached multiple-bay single-storey and single-storey with attic range of former stables, built c. 1820, on a u-shaped plan, still in use as outbuildings. Hipped and pitched slate roofs, rectangular ridge ventilator with timber louvers, blue-black roll clay ridge tiles, modern timber decorative bargeboards to gable of east range, projecting brick eaves to south and west of west range, modern painted timber board to eaves, replacement rainwater goods. Roughcast rendered walls, rubble stone wall to south side of the south-west return, painted brick quoins to the south-west and the south-east corners of the south-west return, white washed brick quoins to the north-east corner of main body of building. Square-headed window openings, with timber six-over-six, eight-over-eight horned sash windows and replacement timber fixed frame and casement windows, block-and-start painted brick surrounds, painted stone sills; air vent openings to east range. Square-headed entrance door openings, timber vertically-sheeted doors, some with timber single pane and two pane overlight, block-and-start painted brick surrounds; segmental-headed entrance door openings, some now blocked up, with block-and-start painted brick surrounds, and timber vertically-sheeted door, camber-headed carriage arch opening to with painted brick voussoirs, modern timber double doors. Set in grounds of former demesne with modern house to south-east, remains of former rubble stone outbuildings to the north-east and north and walled garden to east. Detached single-storey former water mill to north-east with raised modern pitched galvanised roof, rubble stone walls, iron water wheel to west, square-headed window openings with block-and-start yellow brick surrounds, segmental-arched carriage entrance opening to east with block-and-start yellow brick surrounds.
Appraisal
With their white walls, this attractive range of former stables is a striking landmark in its rural setting. They are a fine example of a formally planned demesne stables with quality stone masonry enhanced by attractive brick voussoirs and surrounds to the openings. They have preserved their integrity and the retention of some the original sash windows adds to their architectural quality. Birdstown House burnt down c. 1984, but the stables give some sense of the quality of the lost house. They form part of a group of outbuildings and demesne structures, including a former water mill, which has preserved its water wheel, and a substantial walled garden. This group is integral to the overall character of the demesne which is finely completed by gateways (40903832, 40903831, 40903830) and a bridge (40903833). The stables are marked on the Ordnance Survey first edition six-inch map of c. 1837.
