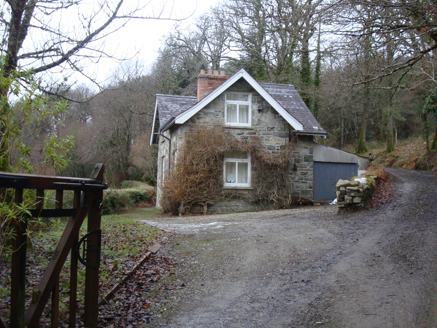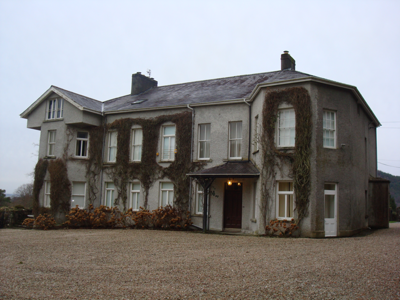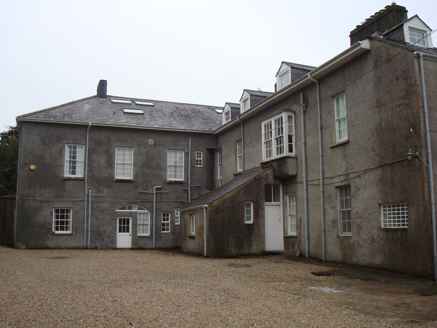Survey Data
Reg No
40903741
Rating
Regional
Categories of Special Interest
Architectural, Artistic
Previous Name
Glen Alla House
Original Use
Country house
In Use As
Country house
Date
1780 - 1800
Coordinates
224528, 427178
Date Recorded
23/11/2016
Date Updated
--/--/--
Description
Detached seven-bay two-storey L-plan house with attic, built c.1790, front elevation having wide canted end-bays and recent open porch, five-bay return with canted-bay window and having single-bay two-storey addition to gable, and single-storey addition to rear elevation. Hipped slate roof with timber soffits and replacement rainwater goods, gabled roof to attic window over southeast canted bay to front elevation, and three wide rendered chimneystacks. Lean-to slate roof to additions, and hipped slate roofs to canted bay and porch. Roughcast-rendered walls with smooth plinth course. Square-headed window openings with concrete sills and range of timber sliding sash and mullioned-and-transomed casement windows, front elevation first floor being mainly two-over-two pane sash with some casements and ground floor being the opposite, and first floor of northwest canted bay having six-over-six pane windows. Rear elevation of front block has nine-over-nine pane to first floor and six-over-six pane to ground floor, one window sharing infilled former segmental archway with doorway. Rear elevation of return has six-over-six pane windows, and oriel to first floor has double sash window with hipped slate roof and rendered base. Replacement timber panelled door to porch, with overlight. Situated on elevated site, with mature gardens, formal lawn to front, avenue and walled garden to west, and single-storey gate lodge with attic to south, having pitched purple slate roof with overhanging eaves and red brick chimneystack, and rubble stone walls.
Appraisal
A small country house built by Dr Hume, Dean of Derry and later purchased by Rev. George Hart, a prominent landowner in Donegal, whose family lived here until it was sold in 1911. Despite alterations carried out in the twentieth century, the building retains its original form and much of its character. The architectural features include the substantial canted bays that maximize views of Ray Hill, a range of timber sliding sash windows and the oriel window to the rear. The outbuildings, walled garden and tower all contribute to the setting of the building and form an interesting group of related structures.





