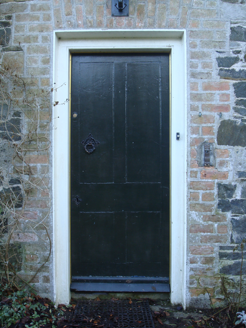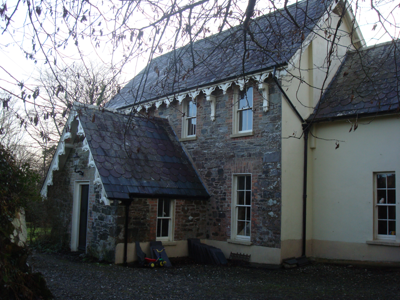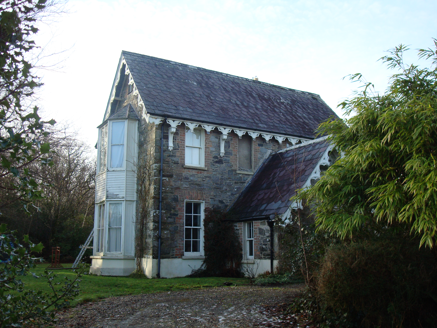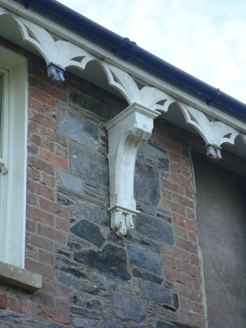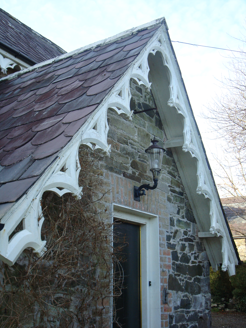Survey Data
Reg No
40903720
Rating
Regional
Categories of Special Interest
Architectural, Artistic
Original Use
Rectory/glebe/vicarage/curate's house
In Use As
House
Date
1860 - 1910
Coordinates
223864, 427496
Date Recorded
23/11/2016
Date Updated
--/--/--
Description
Detached three-bay two-storey T-plan former Church of Ireland rectory with attic, built c.1870, possibly incorporating fabric from earlier single-storey building, having projecting porch to front (northeast), two-storey block to northwest, full-height canted bay of c.1900 to southeast gable, and single-storey block to northwest gable. Pitched scalloped and squared banded slate roof, with overhanging eaves and decoratively carved timber fascia and brackets, decoratively carved bargeboards to gables and porch, cast-iron and replacement aluminium rainwater goods, and rendered chimneystack. Hipped slate roof and horizontal timber cladding over rendered base to canted bay. Coursed rubble stone walls on rendered plinth course, with smooth render to northwest gable and to northwest block. Square-headed openings with red brick reveals and headers, painted stone sills and four-over-four pane timber sliding sash windows to ground floor, and two-over-two pane to first floor and to porch. Timber casement gable window to attic. Square-headed door opening to porch, having red brick reveals and headers, and timber panelled door. Set back from road and surrounded by mature private gardens, with Glenalla River to west. Two-bay two-storey outbuilding to northwest, laneway to east flanked by hedgerows, and having square-plan piers to entrance with wrought-iron vehicular gate.
Appraisal
An elaborately detailed former rectory built in association with Saint Columbkille's Church (Aughnish). The Ordnance Survey map of 1842 shows that the building likely incorporates an earlier structure. The present building is notable for its exposed stonework, though parts are rendered, and the high-quality carved detail to the eaves and gables. The various projections, including the porch and canted bay, enliven the form of the building. The retention of its panelled door and varied timber sash windows adds to the integrity of the structure. The scalloped and squared slating is similar in style to the roof of the outbuildings at Glenalla House (see 40903711) and of Saint Columbkille's Church (Aughnish) (see 40903719).
