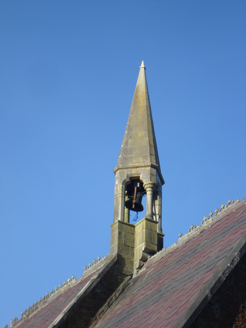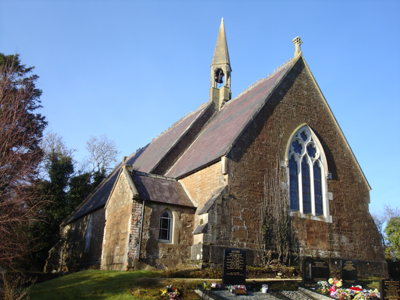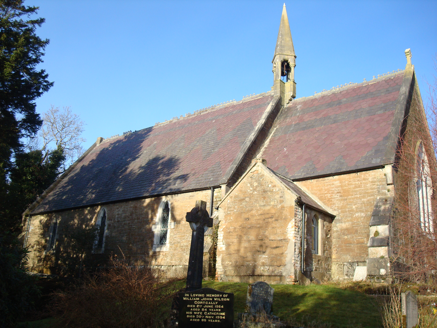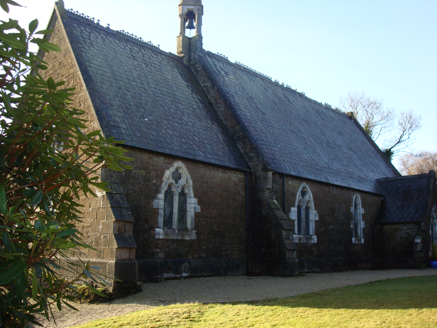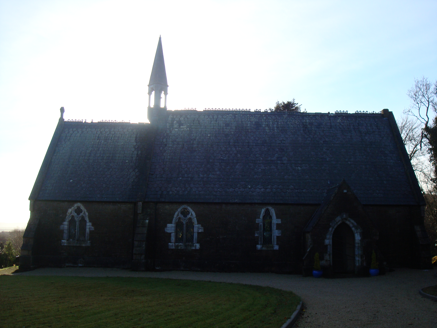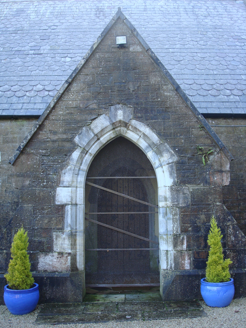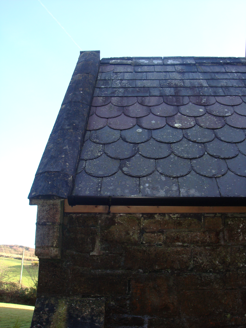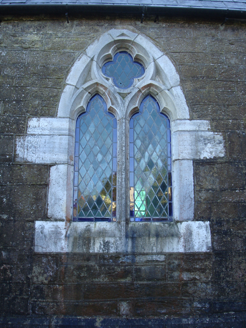Survey Data
Reg No
40903719
Rating
Regional
Categories of Special Interest
Architectural, Artistic, Social, Technical
Original Use
Church/chapel
In Use As
Church/chapel
Date
1840 - 1860
Coordinates
224008, 427405
Date Recorded
23/11/2016
Date Updated
--/--/--
Description
Freestanding Church of Ireland church, built c.1850, having slightly lower chancel to east, projecting porch to north elevation, and vestry to south elevation, with bellcote with spire to roof at junction of nave and chancel. Pitched banded purple and grey slate roof having scalloped and squared slates, decorative stone ridge tiles, ashlar copings with kneeler stones, stone cross finial to chancel gable, and cast-iron rainwater goods. Square-plan diagonally set cut-stone bellcote, supported on corbelling, with shouldered-arch open sides with alternate piers and columns, housing bell, and surmounted by cut-stone spire with chamfered corners. Coursed rubble stone walls with stepped corner buttresses having ashlar skews, and rendered plinth course. Squared and snecked stonework to porch. Double-light trefoil-headed openings with quatrefoils over to two bays of front elevation of nave, single-lights elsewhere, within chamfered stone surrounds and flush sills and moulded heads, and leaded glass. East window to chancel is three-light with trefoil heads, having quatrefoil and cinquefoils over, cut-stone tracery and hood-moulding with carved stops. Pointed-arch window opening to vestry with margined timber fixed window and render surround. Pointed-arch outer opening to porch with metal grille inset, leading to timber battened door. Set on elevated site within graveyard, approached by laneway to northeast having rubble stone boundary wall with round-plan piers, rubble stone coping and replacement decorative metal gate. Mature trees and hedgerows to east and north.
Appraisal
A picturesque small church, designed in a Gothic Revival style by Thomas Hart of Glenalla House. It was constructed in a traditional manner with a rectangular nave, chancel, porch and vestry. The building retains its original form and character. The bellcote is unusual in its siting and details. The window dressings, with white sandstone tracery, contrast pleasantly with the rubble stone walls. Also of interest is the banded and scalloped purple and grey slate roof, a visually appealing feature that can be seen on approach from Glenalla House. The stonework is all of good quality and is a testament to the skilled craftsmen of the time. The pleasant setting and the rectory to the north enhance this site. It continues to have an important role in the social and religious life of the local community.
