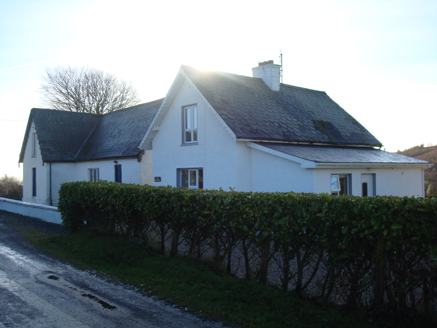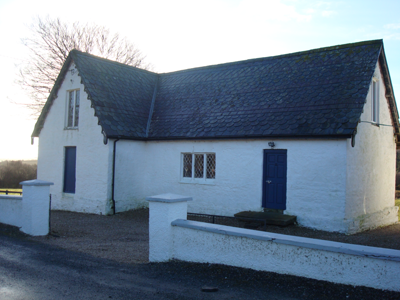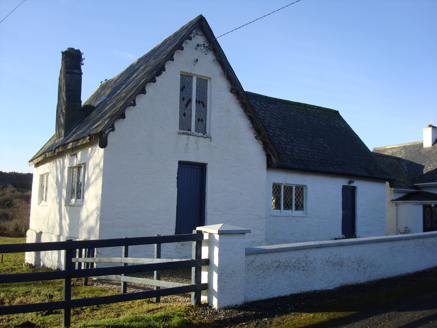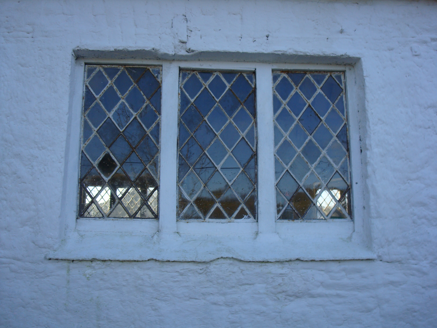Survey Data
Reg No
40903718
Rating
Regional
Categories of Special Interest
Architectural, Social
Original Use
School
Date
1860 - 1880
Coordinates
224137, 427268
Date Recorded
22/11/2016
Date Updated
--/--/--
Description
Detached three-bay single-storey T-plan former national school building with attic and basement, built c.1870. Projecting gabled bay to south end of front elevation. Pitched scalloped and squared slate roof with stone ridge tiles, exposed rafter ends, decorative bargeboards, replacement rainwater goods, and with stepped-profile rendered chimneystack to southeast side elevation. Painted limewashed rubble stone walls with raised basement plinth course. Square-headed openings with painted stone sills and timber casement windows with lattice cast-iron quarries. Timber battened door to gable, and timber panelled door to north end of facade, both with stone steps. Set parallel to road, with small yard to front, and low rendered boundary wall having square-plan piers. Former schoolmaster's house to northwest, now in use as private dwelling.
Appraisal
This former school building was probably funded by Thomas Hart of Glenalla House and is of social significance as it was built to serve the educational needs of the local community in the mid-nineteenth century. The building retains its original form and character, with decorative timber bargeboards and scalloped slate roof enhancing the building. Of particular interest is the survival of the cast-iron quarries, an unusual feature in a school building. The schoolmaster's house forms a group with the school.







