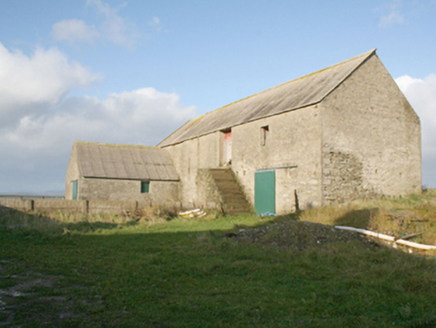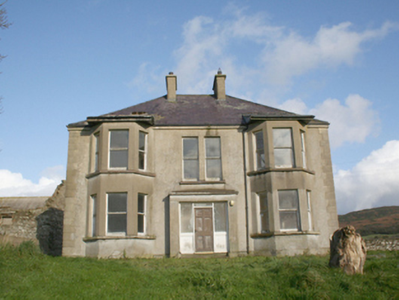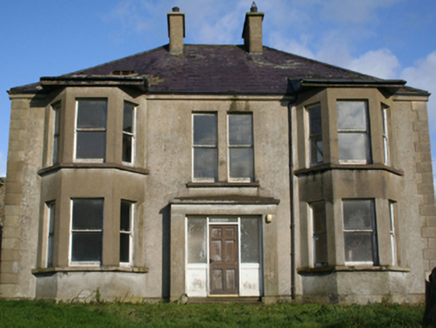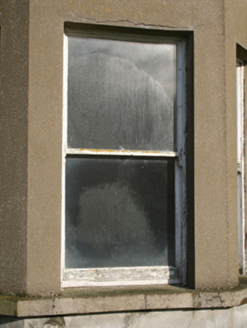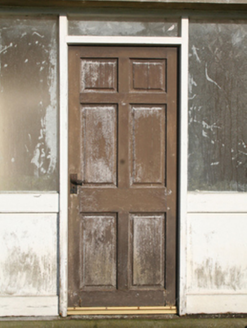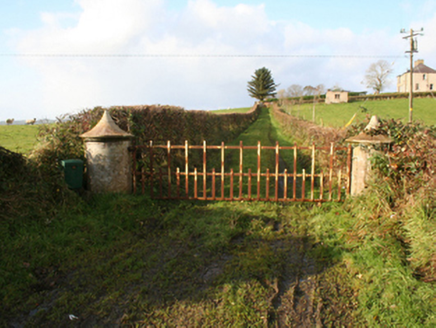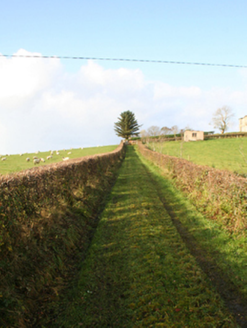Survey Data
Reg No
40903714
Rating
Regional
Categories of Special Interest
Architectural
Original Use
Farm house
Date
1890 - 1910
Coordinates
230608, 423790
Date Recorded
28/10/2008
Date Updated
--/--/--
Description
Detached three-bay two-storey house, built c. 1900, having projecting single-bay flat-roofed entrance porch to central bay flanked by two-storey canted bays. Now out of use. Hipped natural slate roof with grey clayware ridge tiles, smooth rendered chimneystacks with coping, cast-iron framed roof-lights to rear pitch, smooth rendered eaves course, and cast-iron profiled guttering and downpipes; sloped mono-pitched roofs to canted bays rising from main roof pitch. Roughcast rendered walls with smooth rendered articulated block-and-start quoins to corners, and smooth rendered plinth; smooth rendered walls to canted bays and rear extension. Square-headed window openings with one-over-one pane sliding horned timber sash windows, paired to central bay at first floor level, and smooth rendered sills; two-over-two pane horned timber sliding sash windows to central bay at rear. Square-headed door opening comprising of half-glazed timber panel door with sidelights over timber panel stall-risers and glazed overlight. Set within own grounds with outbuildings to rear, built c. 1800, comprising detached single-storey partially ruined building to the north-west with random rubble walls with pitched corrugated-cement roof, and detached two-storey barn on L-shaped plan with roughcast random rubble stone walls with ashlar block-and-start quoins to the corners, and pitched corrugated-cement roof to north. Garden to front of property with strap-bar wrought-iron gates mounted on smooth rendered square piers. Hedge-lined driveway to the south-east with gateway to the south-east comprising of strap-bar wrought-iron gate mounted on smooth rendered cylindrical piers with cone-shaped finials. Located on elevated site to the south-west coast of Inch Island.
Appraisal
This fine and well-proportioned house probably dates to the first decade of the twentieth century although it may represent the remodelling of an earlier house to site. Although now unoccupied, it retains its early character and form. Its visual appeal and integrity is enhanced by the retention of salient fabric such as the timber sliding sash windows and the natural slate roof. The full-height canted bay windows give this building a strong architectural presence, and are features found on many early-twentieth century middle class houses throughout Ireland. The spectacular setting and the associated outbuildings, some of which pre-date the present Drum House, provide context and convey an increased appreciation of this modest but substantial early twentieth-century farm house, which is an integral element of the built heritage of the local area. The simple gateway to the east with unusual gate piers adds to the setting, and completes this composition.
