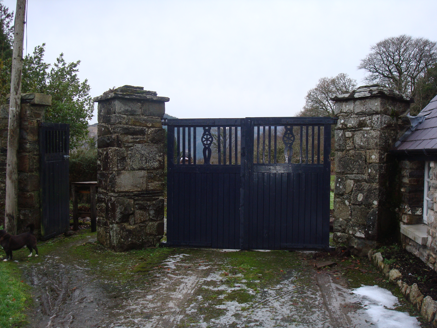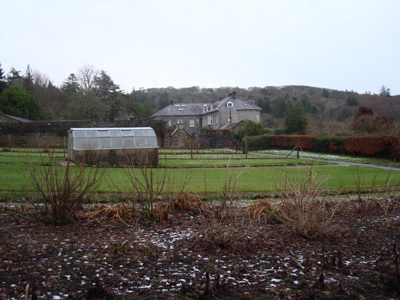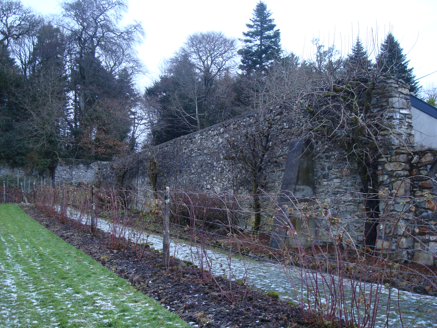Survey Data
Reg No
40903712
Rating
Regional
Categories of Special Interest
Architectural
Previous Name
Glen Alla House
Original Use
Walled garden
In Use As
Walled garden
Date
1800 - 1840
Coordinates
224421, 427153
Date Recorded
22/11/2016
Date Updated
--/--/--
Description
Walled garden on sub-rectangular plan, laid out c.1820, enclosed by rubble stone boundary walls with rendered coping to northeast, square rubble stone piers to northeast set at angle with stepped stone coping, and replacement timber entrance gates adjacent to single-storey gardener's building of c.1830 and renovated c.2003. Square-plan rubble stone piers to southeast, with square-headed opening to laneway having curved parapet and flanked by hedgerows, with series of pathways.
Appraisal
A walled garden associated with Glenalla House, that contributes to the group value and setting of the demesne and is a reminder of the extensive organization and level of resources required to maintain such an enterprise in Ireland in the eighteenth and nineteenth centuries. The garden retains its essential features.





