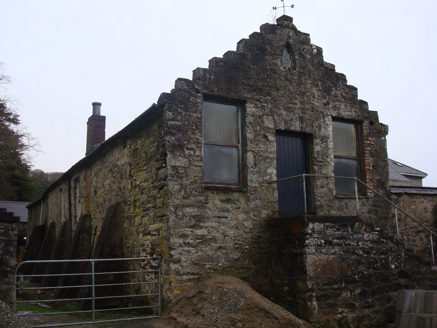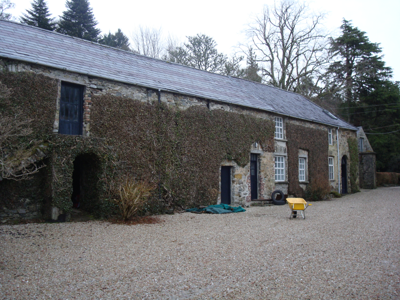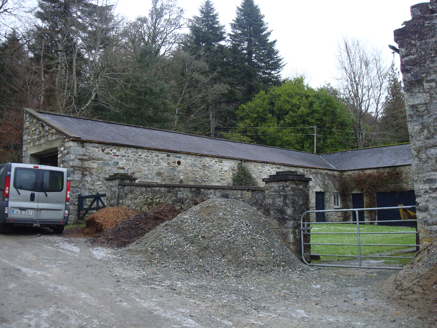Survey Data
Reg No
40903711
Rating
Regional
Categories of Special Interest
Architectural
Previous Name
Glen Alla House
Original Use
Farmyard complex
In Use As
Farmyard complex
Date
1800 - 1840
Coordinates
224494, 427201
Date Recorded
22/11/2016
Date Updated
--/--/--
Description
Complex of outbuildings associated with Glenalla House, built c.1820, comprising U-plan yard with multiple-bay ranges, single-storey to southwest and northwest and two-storey to northeast, latter having two-bay single-storey outbuilding at right angles to northeast. Lean-to slate roofs to southwest and northwest, lean-to scalloped slate to two-bay building, and pitched banded purple and grey slate roof to northeast, latter also having crow-stepped southwest gable. Cast-iron rainwater goods. Rubble sandstone walls. Northeast range has external double-sided stone steps to front (northeast) elevation, external steps to southwest gable, and splayed buttresses to rear. Two round-headed openings to front elevation of northeast building with stone voussoirs, square-headed elsewhere to same elevation with concrete or stone heads, and square-headed elsewhere to all buildings, with concrete sills, some brick reveals, and with brick head to window in smallest building. Replacement timber casement windows, timber battened doors, and glazed timber to first floor of main facade of two-storey range. Flanking rubble stone boundary wall to southwest, enclosing courtyard with Glenalla House, having squared rubble stone piers at angle to entrance. Single-storey gable-fronted outbuilding set adjacent to northeast having pitched purple slate roof, rubble stone walls and square-headed opening with cast-iron bell.
Appraisal
A substantial complex of outbuildings of architectural and social significance, given their association with Glenalla House, a demesne that remains relatively intact, sited southwest of Rathmullan. The buildings reflect the extensive resources required to run an estate in nineteenth-century Ireland. The buildings were constructed in a traditional manner with rubble stone walls. Although many original features survive, the retention of the purple and grey-banded slate roof is of particular interest and is a feature of buildings associated with Glen Alla House, such as Saint Columbkille's Church (Aughnish) (see 40903719) and The Vicarage (see 40903720).





