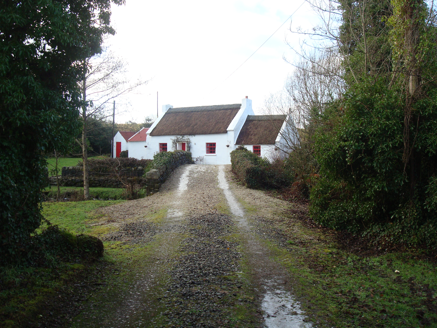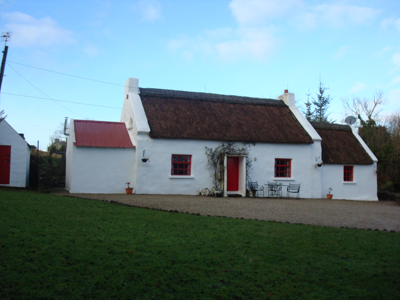Survey Data
Reg No
40903709
Rating
Regional
Categories of Special Interest
Architectural, Social
Original Use
House
In Use As
House
Date
1800 - 1840
Coordinates
225456, 425257
Date Recorded
22/11/2016
Date Updated
--/--/--
Description
Detached three-bay single-storey vernacular house with attic, built c.1820, with windbreak entrance, lower single-storey addition to northwest and single-storey outbuilding to southeast. Pitched straw thatched roof to original house and additional bay, with rendered copings, low rendered chimneystacks, and flat rendered coping to windbreak. Pitched corrugated-iron roof to outbuilding. Lime-rendered rubble stone walls. Square-headed openings with painted concrete sills and replacement timber casement windows and replacement timber battened door. House overlooks Ballasallagh River, with yard to front, and is approached by lane over Walkers Bridge.
Appraisal
This thatched house retains much of its essential character, despite widened window openings. It is marked on the Ordnance Survey of 1842. It displays various vernacular characteristics, including irregularly placed openings, low chimneystacks, rendered rubble walls and a windbreak entrance. The straw thatched roof is of particular interest. The lower additional bay and the outbuilding are also typical of the county. The approach lane, over a small bridge known as Walkers Bridge, is pleasant.



