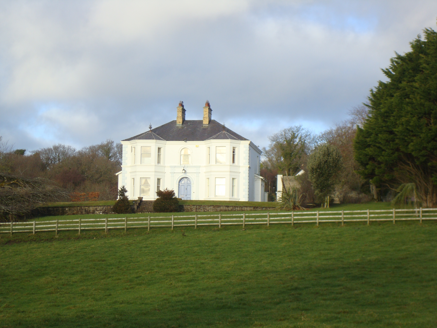Survey Data
Reg No
40903702
Rating
Regional
Categories of Special Interest
Architectural, Artistic
Original Use
House
In Use As
House
Date
1830 - 1900
Coordinates
227674, 426832
Date Recorded
22/11/2016
Date Updated
--/--/--
Description
Detached three-bay two-storey L-plan house, built c.1840, having full-height canted bays of c.1890 to front elevation, two-bay northeast side elevation, and shallow single-storey projections to side elevations. Hipped slate roof with moulded cornice to eaves, centrally located pair of yellow brick chimneystacks, decorative cast-iron finials to canted bays, and lean-to slate roofs to projections. Smooth-rendered walls on plinth course with raised quoins to corners of building, moulded string courses above each storey of canted bays, and sill course to each floor. Round-headed window opening with raised render surround to middle bay of first floor and square-headed elsewhere, with Edwardian one-over-one pane timber sliding sash windows. Round-headed doorway flanked by cavello-moulded surround and flanked by pilasters with consoles and cornice, and having full-height timber panelled double-leaf door. Set on elevated site overlooking Lough Swilly, with curved approach flanked by mature trees and having entrance gate to road with square-plan rendered piers and replacement metal gate. Parkland to northwest of house, with small area of ornamental gardens to west, formerly orchard, and single and two-storey rendered outbuildings to rear with pitched slate and corrugated-metal roofs.
Appraisal
Holymount is a substantial dwelling constructed in the mid-nineteenth century and extended and renovated about 1890 with the addition of canted bays. It retains this late Victorian character in its classically proportioned symmetrical frontage that is centred on a fine render doorcase that is enhanced and emphasized by the flanking later canted bays and central chimneys. The retention of many original features, including timber sash windows, contributes to the building's integrity. The setting is attractive and is complemented by the accompanying outbuildings.

