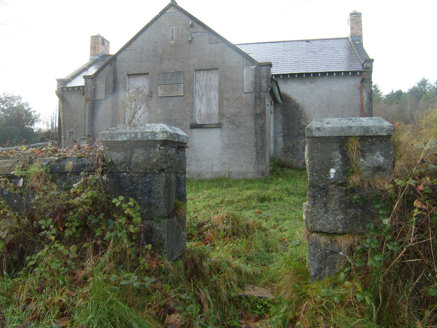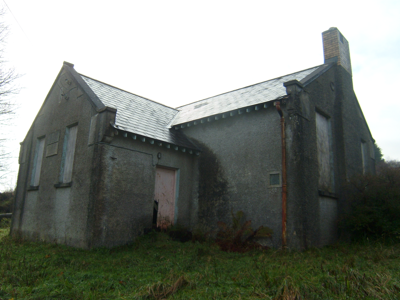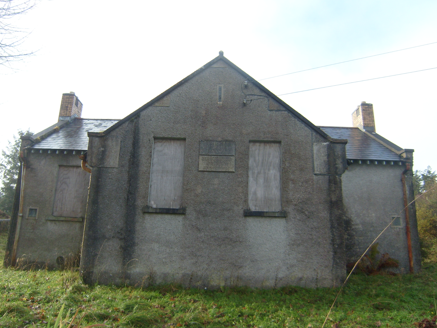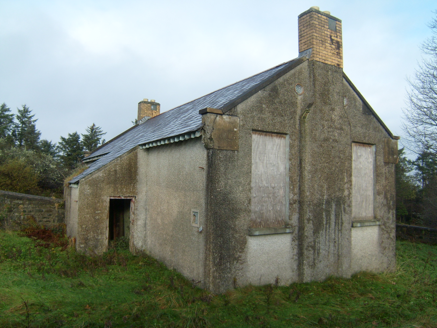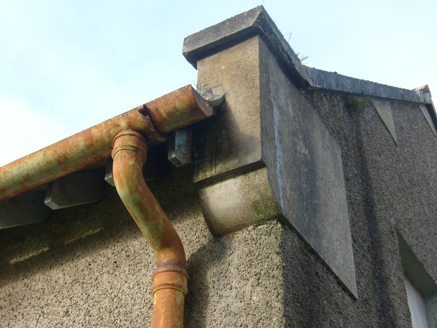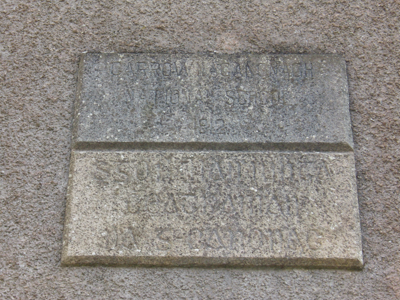Survey Data
Reg No
40903622
Rating
Regional
Categories of Special Interest
Architectural, Social
Previous Name
Scoil Náisiúnta Cheathramhan na gCanónach
Original Use
School
Date
1910 - 1915
Coordinates
215830, 425283
Date Recorded
22/11/2016
Date Updated
--/--/--
Description
Detached three-bay single-storey T-plan national school building, dated 1912, with gable-fronted porch projection, and single-storey lean-to extension to rear. Pitched slate roof with rendered copings and kneeler stones, projecting eaves with exposed rafter ends, yellow brick chimneystacks projecting from gables, and cast-iron rainwater goods. Roughcast walls with rusticated plaques inscribed "CARROWNAGANONAGH/NATIONAL SCHOOL/1912" and "Scoil Náisiúnta/Cheathramhan/na g-Canónach". Square-headed openings with concrete sills, windows boarded up, and with two battened timber doors to porch for separate access for boys and girls, with steps. Sited on roadside in grounds enclosed by squared and snecked stone boundary wall with chamfered render coping, and square-plan stone piers. Dividing stone wall to rear for separate play areas for boys and girls. Single-storey outbuilding to rear with lean-to roof and rendered walls.
Appraisal
This relatively intact national school building, now disused, retains its essential character and has some good details, such as kneeler stones and metal vents. The two entrances indicate the traditional separation of boys and girls. The robust boundary walls add to the setting. The site is of social significance for the district,
