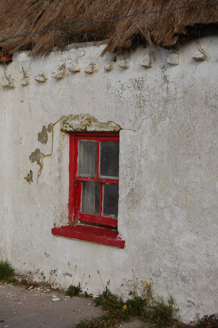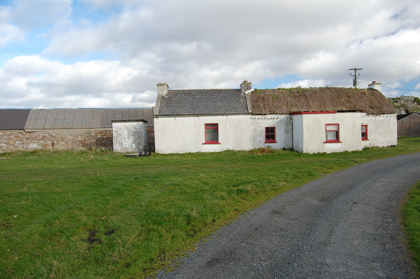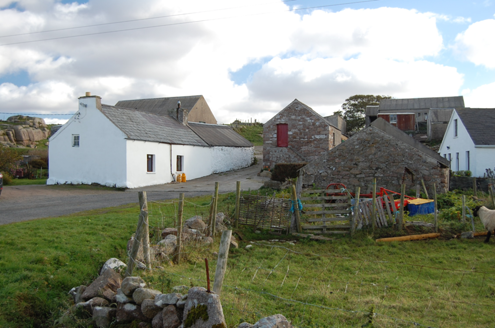Survey Data
Reg No
40903213
Rating
Regional
Categories of Special Interest
Architectural, Social
Original Use
House
In Use As
House
Date
1780 - 1820
Coordinates
178364, 423493
Date Recorded
27/05/2014
Date Updated
--/--/--
Description
Three-bay single-storey vernacular house, built c.1800, with later porch to front and with single-bay addition to north end, and extension to rear. Pitched straw thatched roof, roped to stone pegs at eaves, pitched slate roof to addition with rendered copings, and having three low rendered chimneystacks. Flat roofs to porch and rear extension. Smooth-rendered walls. Square-headed window openings with two-over-two pane timber sliding sash windows to front elevation of original block and replacement timber casements to porch and addition, with painted concrete sills. Square-headed timber battened door with sidelights. Set within vernacular hamlet, with various other single-storey houses and outbuildings.
Appraisal
A thatched house that forms part of a vernacular hamlet. The house has retained its original form and character and, importantly, its thatched roof, secured using ropes and pegs. It has also retained timber sash windows. The house and the rest of the settlement are orientated on a north-south axis, taking advantage of the natural slope of the landscape that offers protection from the wind.





