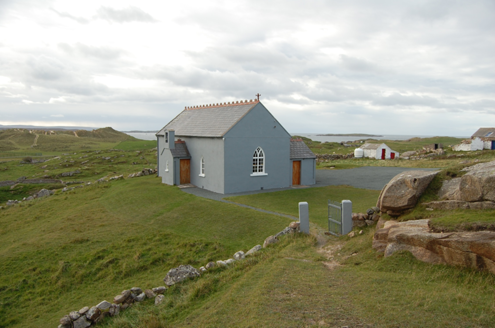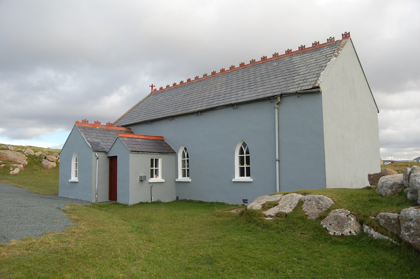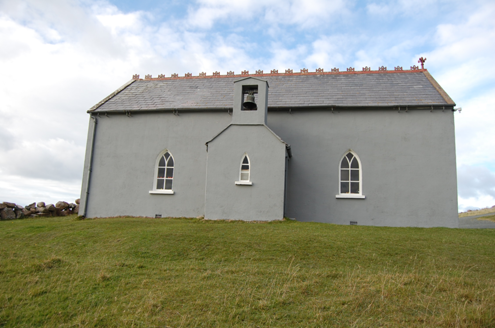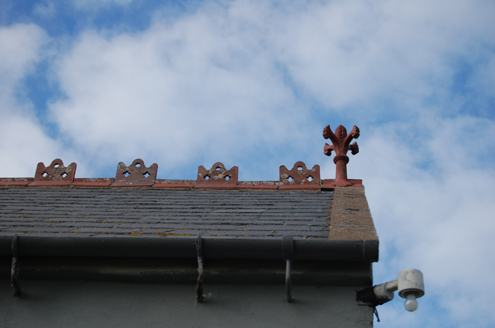Survey Data
Reg No
40903210
Rating
Regional
Categories of Special Interest
Architectural, Artistic, Historical, Social
Previous Name
Carrickfin Church (Templecrone)
Original Use
Watch tower
In Use As
Church/chapel
Date
1800 - 1880
Coordinates
178795, 422910
Date Recorded
27/05/2014
Date Updated
--/--/--
Description
Freestanding Church of Ireland chapel of ease, dedicated c.1870 as adaptation or reconstruction of coastal watch house of c.1805, having gabled single-bay porch with bellcote to south side, and gabled single-bay vestry and attached extension to north. Pitched slate roofs with decorative terracotta ridge tiles, terracotta finial to east gable, rendered copings and cast-iron and replacement rainwater goods. Lined-and-ruled smooth-rendered walls. Pointed-arch window openings with painted stone sills and timber Y-tracery windows. Square-headed timber battened doors. Rendered square-plan piers with rounded caps to southeast with wrought-iron pedestrian gate, and having dry-stone walls extending north and south. Single-storey outbuilding to northwest with pitched corrugated-asbestos roof, limewashed rubble stone walls and square-headed timber battened doors.
Appraisal
A small, beautifully sited chapel of ease, that may originally have been thatched. On the first edition of the Ordnance Survey map it is named as a Watch House and formed part of a coastguard station. The chapel was probably built later to serve the station and may incorporate part of earlier structures. It retains its historic fabric, including decorative terracotta ridge tiles and Y-tracery windows.







