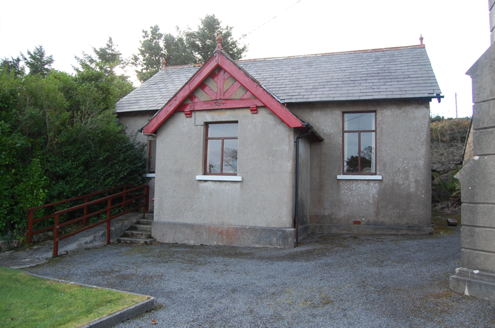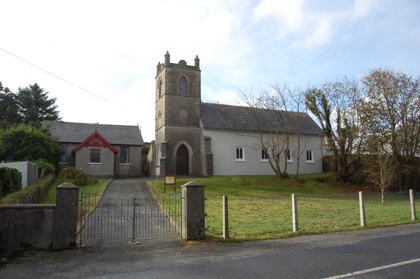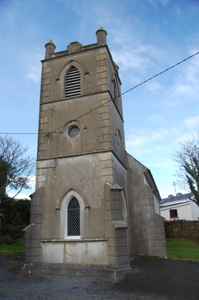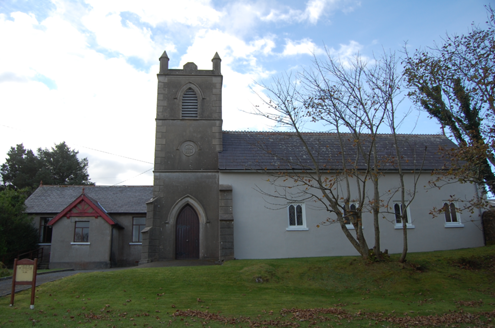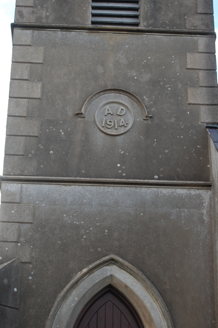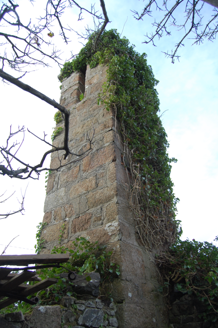Survey Data
Reg No
40903207
Rating
Regional
Categories of Special Interest
Architectural, Artistic, Social
Previous Name
Ardanglugger Church (Tullaghobegly)
Original Use
Church/chapel
In Use As
Church/chapel
Date
1840 - 1915
Coordinates
180756, 423751
Date Recorded
26/05/2014
Date Updated
--/--/--
Description
Freestanding Church of Ireland church, built c.1844, having four-bay nave, vestry to southeast corner, and three-stage tower dated 1914 to east end. Pitched purple slate roof with decorative terracotta ridge tiles, finial to west gable, overhanging eaves, and cast-iron and replacement rainwater goods. Cast-iron roof-light to south side. Pitched slate roof to vestry. Rendered coping to parapet of tower, with pinnacles having conical copings on raised eaves course. Smooth-rendered walls with smooth-rendered channelled diagonally-set buttresses, two to tower and two to corners of nave next to tower. Tower has string courses between stages, sill course to ground floor of south elevation, raised smooth-rendered quoins and date-stone with hood-moulding. Paired pointed-arch windows to nave, set within square-headed openings, with painted stone sills, and stained glass. Square-headed six-over-six pane timber sliding sash window to vestry. West face of tower has pointed-arch openings to top and bottom stages, metal-louvered to top stage and lattice-leaded quarry-glazed to bottom stage, and oculus to middle stage, all with hood-mouldings. Pointed-arch doorway to north elevation of tower with timber battened door and hood-moulding. Set parallel to road, with lawn to front. Remains of former rubble stone bellcote to rear. Former schoolhouse of c.1920 to east, with gabled porch, pitched slate roof with terracotta ridge tiles and finials, and decorative timber bargeboards, smooth-rendered walls on plinth, and square-headed replacement timber windows. Graveyard on opposite side of road, with rendered piers and replacement metal gate.
Appraisal
This small parish church originally had a simple rectangular plan, being transformed into a traditional tower-and-hall type building through the addition of the imposing three-stage tower, giving it a more robust Gothic-revival character. The building retains its historic character through the retention of leaded quarry glass stained-glass windows and the decorative terracotta ridge. The adjoining schoolhouse and the graveyard opposite complete the setting.
