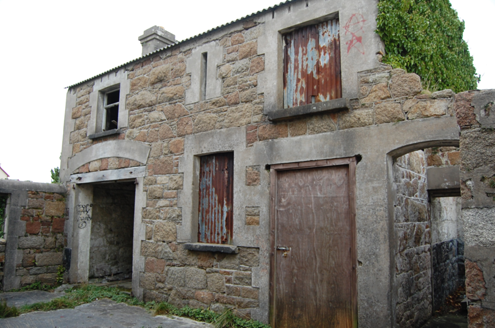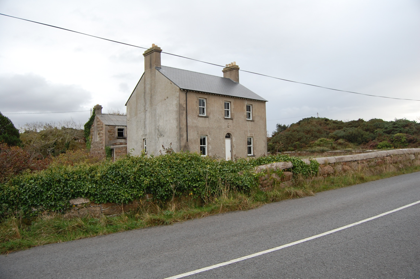Survey Data
Reg No
40903202
Rating
Regional
Categories of Special Interest
Architectural
Original Use
Officer's house
In Use As
House
Date
1890 - 1895
Coordinates
180272, 423596
Date Recorded
22/04/2014
Date Updated
--/--/--
Description
Detached three-bay two-storey former coastguard officers' house, built c.1893, with single-storey porch to rear. Now in use as house. Pitched replacement slate roof, with overhanging eaves on exposed rafters, and with smooth-rendered chimneystacks to gables with cornice copings and clay pots. Roughcast rendered walls with raised smooth-rendered quoins; lined-and-ruled smooth rendered walls to porch. Camber-arch window openings with concrete sills, smooth-rendered quoined surrounds and replacement uPVC windows throughout. Round-headed doorway with smooth-rendered quoined surround and timber battened door with fanlight and stone steps. Detached three-bay two-storey former stables to rear, now derelict, forming courtyard, with pitched corrugated-asbestos roof and smooth-rendered chimneystack with cornice, rusticated coursed rubble stone walls with smooth rendered raised quoins, square-headed openings with smooth-rendered surrounds, and having timber lintel to integral carriage arch. Rusticated rubble stone boundary wall to north and south, having rounded copings. Set parallel to roads with rusticated rubble stone boundary wall to front.
Appraisal
Attributed to Robert Cochrane of the Board of Works, these buildings formed an important part of the maritime infrastructure of the area. The house has a symmetrically arranged facade, emphasized by gable-end chimmneystacks. The outbuilding set parallel to the rear is well-detailed and constructed and is an essential part of the group.



