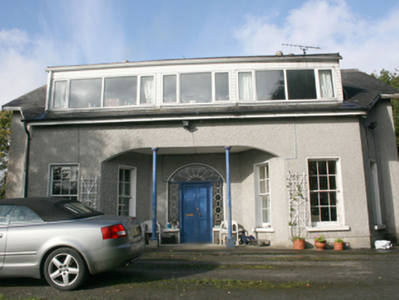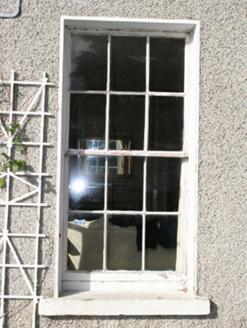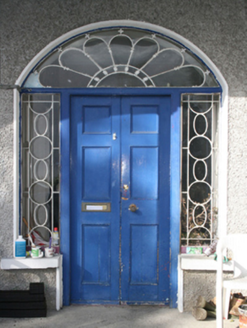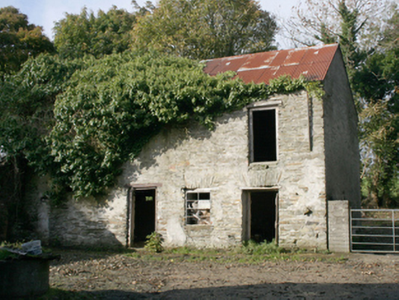Survey Data
Reg No
40903110
Rating
Regional
Categories of Special Interest
Architectural, Artistic
Previous Name
Castle View
Original Use
House
In Use As
House
Date
1770 - 1830
Coordinates
255319, 435297
Date Recorded
18/10/2008
Date Updated
--/--/--
Description
Detached three-bay single-storey house, built c. 1800, with canted bays flanking recessed open porch, surmounted by later dormer attic, two-storey return to rear. Pitched slate roof with grey clayware ridge tiles, smooth rendered chimneystacks with terracotta pots, cast-iron rainwater goods; flat-roofed dormer extension to south side of roof. Wet dashed rendered walls, with smooth rendered plinth. Square-headed window openings with smooth rendered surrounds, six-over-six timber sash windows and painted stone sills. Round-headed door opening with smooth rendered surround, fanlight and sidelights with decorative glazing bars, with square-headed timber panelled double door; cast-iron Doric structural columns to front of porch. Set within own grounds with random rubble outbuildings to north.
Appraisal
Despite later alterations, this is an attractive house, which has substantially retained its architectural form. The front elevation is enhanced by the canted bay projections flanking the porch. This arrangement of the canted bays and the porch is unusual and of particular note. There is evidence of quality craftsmanship in the fanlight and sidelights around the door. The house is named Castle View on the Ordnance Survey first edition six-inch map of c. 1837. It has similarities in its composition to site 40809055 in Moville.







