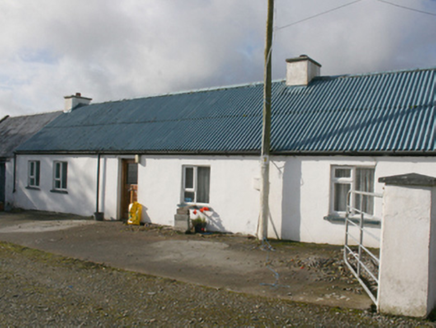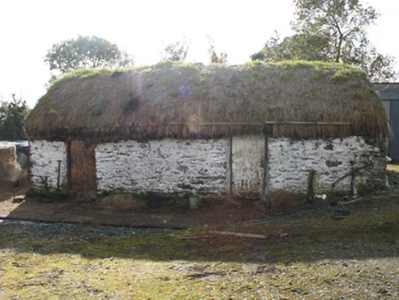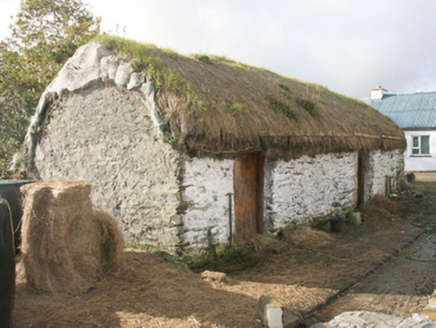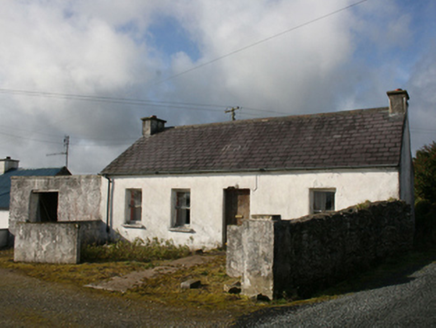Survey Data
Reg No
40903108
Rating
Regional
Categories of Special Interest
Architectural, Technical
Original Use
Outbuilding
In Use As
Outbuilding
Date
1840 - 1880
Coordinates
253825, 435091
Date Recorded
18/10/2008
Date Updated
--/--/--
Description
Detached two-bay single-storey vernacular outbuilding, built c. 1860. Pitched thatched straw roof. Whitewashed random rubble walls. Square-headed door openings with timber battened doors. Semi-detached four-bay single-storey vernacular house, built c. 1860. Pitched natural slate roof with grey clayware ridge tiles, smooth rendered chimneystacks with terracotta pots, replacement rainwater goods. Smooth rendered walls. Square-headed window openings, with smooth rendered reveals, one-over-one horned timber sash windows, and painted stone sills. Square-headed door opening with smooth rendered reveal, replacement timber panelled door. Second vernacular house to the south-west of site.
Appraisal
Thatched vernacular buildings, once common throughout the country, are becoming increasingly rare. However thatched outbuildings are even rarer making their survival a matter of importance. This building is given added significance by the adjoining vernacular houses which were also once thatched. Modest in architectural ambition, it exhibits the simple and functional form of vernacular building in Ireland.







