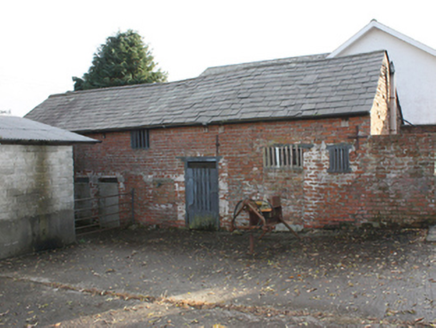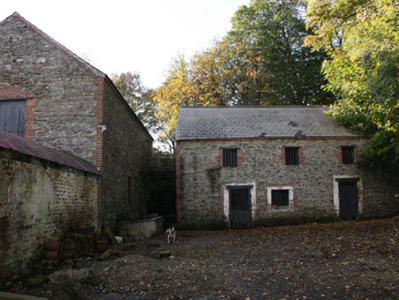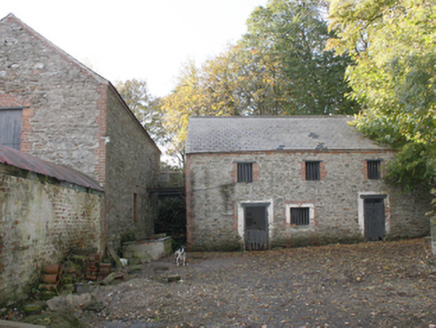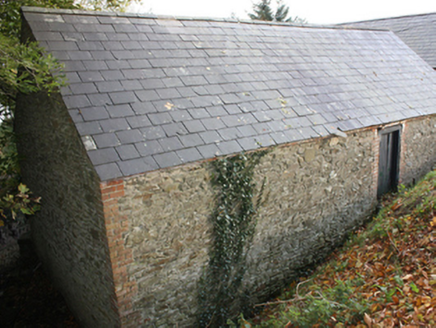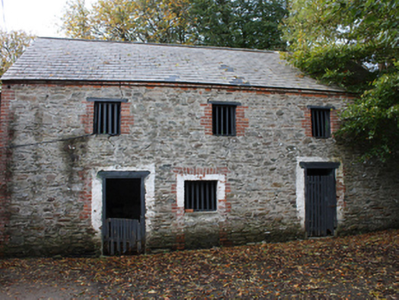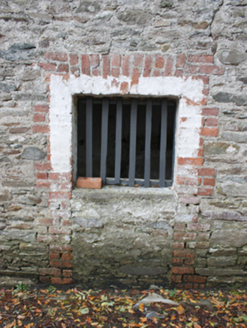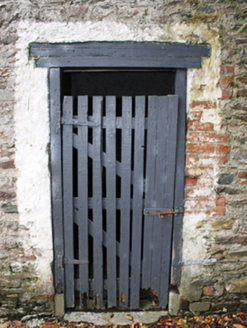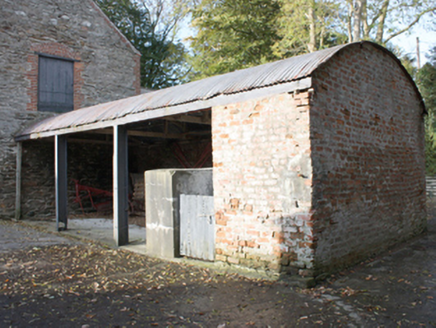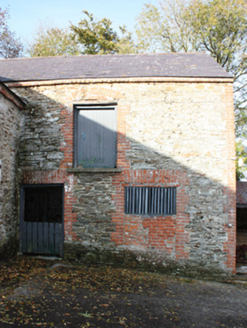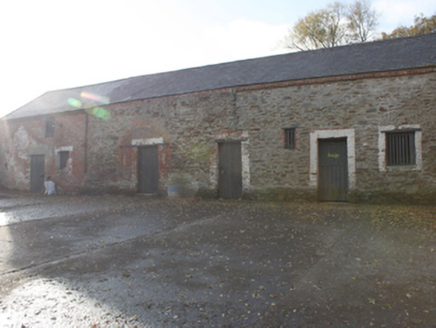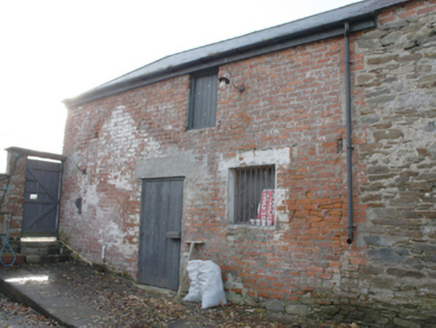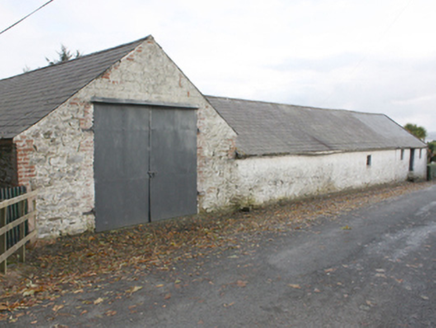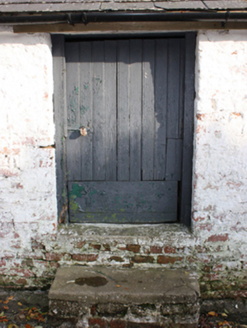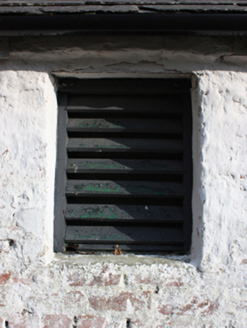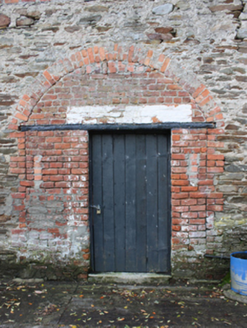Survey Data
Reg No
40903013
Rating
Regional
Categories of Special Interest
Architectural
Original Use
Outbuilding
In Use As
Outbuilding
Date
1820 - 1890
Coordinates
250131, 429518
Date Recorded
25/10/2008
Date Updated
--/--/--
Description
Complex of outbuildings set in a roughly rectangular courtyard plan, built c. 1830 and c. 1870, located beside stream. Possible also formerly in use as a mill. Detached three-bay two-storey outbuilding with pitched slate roofs; rubble stone walls with red brick block-and-start quoins and eaves course; square-headed window and door openings with red brick block-and-start surrounds and matchboard timber window shutters and doors. Two-bay two-storey outbuilding, forming north wing of courtyard, with pitched slate roofs; rubble stone walls with red brick block-and-start quoins and eaves course; square-headed window and door openings with red brick block-and-start surrounds, relieving arch and stone sill with matchboard timber window shutters and doors. Single-storey outbuilding attached to north wing of courtyard, with barrel vaulted corrugated-metal roof; red brick walls and square-headed door openings. Seven-bay two-storey outbuilding forming the western portion of courtyard, with pitched slate roofs; rubble stone walls, south portion red brick with red brick block-and-start quoins and eaves course; square-headed window and door openings with red brick block-and-start surrounds, red brick relieving arch; matchboard timber window shutters and doors. Four-bay single-storey outbuilding forming the remains of south wing of the courtyard with pitched slate roof, red brick walls; square-headed window and door openings with matchboard timber window shutters and door. Set within own grounds to the south-west of Moville, close to the coastline with Lough Foyle.
Appraisal
A fine complex of nineteenth century outbuildings of various dates that retain their early form and character. Their visual expression and integrity is enhanced by the retention of salient fabric such as natural slate roofs and battened timber doors. The contrast between the grey dimension stone and the red brick dressing to the openings, and the flush red brick block-and-start quoins to the corners, adds some visual interest to these functional structures. The seven-bay outbuilding to the west is marked on the Ordnance Survey first edition six-inch map of c. 1837, the others are marked on the second edition map but their usage is not determined. The varying construction of the buildings may be due to having been built at different times. The detached building to the north has a partly canalised stream running past its northern elevation and some cast-iron mechanical cog wheels to its southern elevation, suggesting that it may have been a mill. This is one of the better collections of its type in Inishowen though it is unusual to find such a large complex of outbuildings that is not associated with a house. This fine collection of buildings of architectural heritage value that is an interesting feature in the rural landscape to the south-west of Moville.
